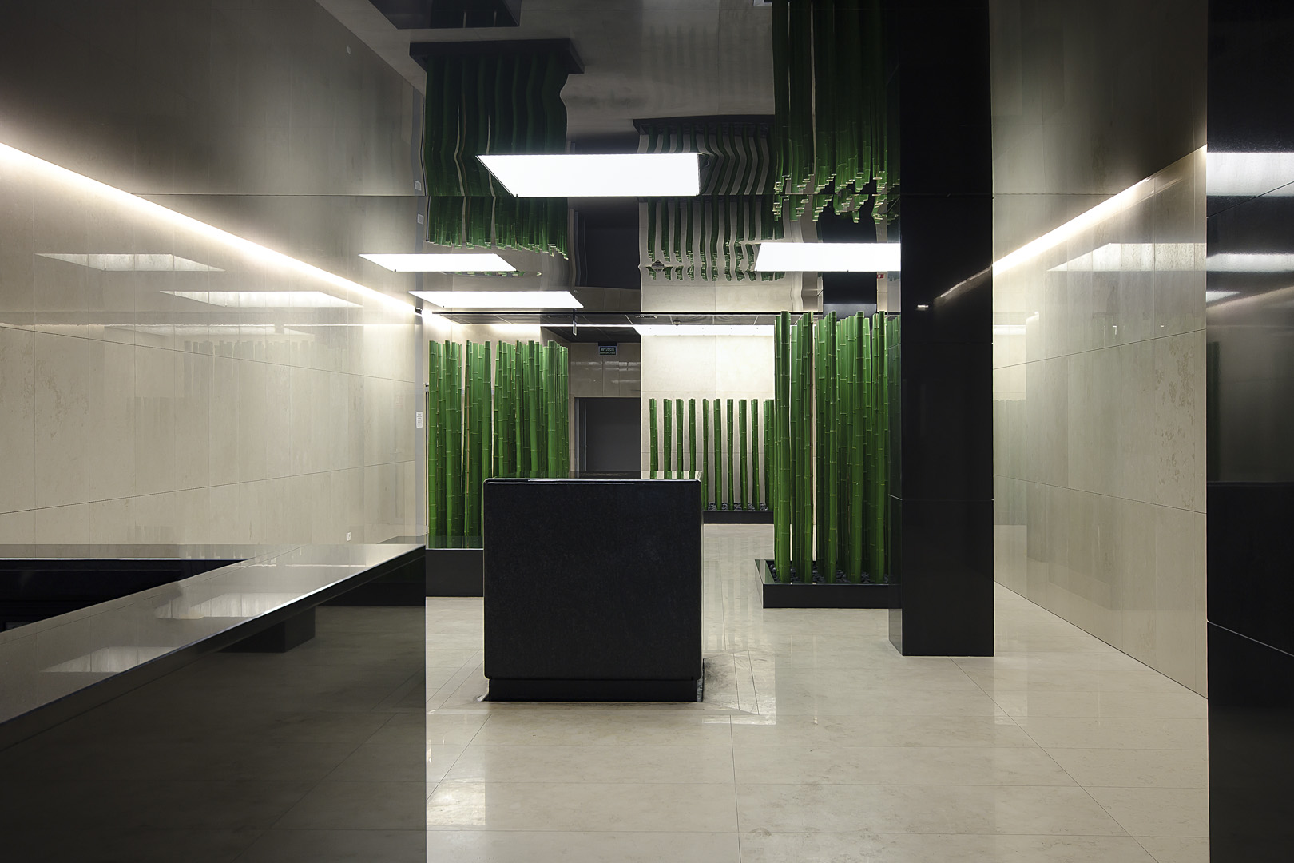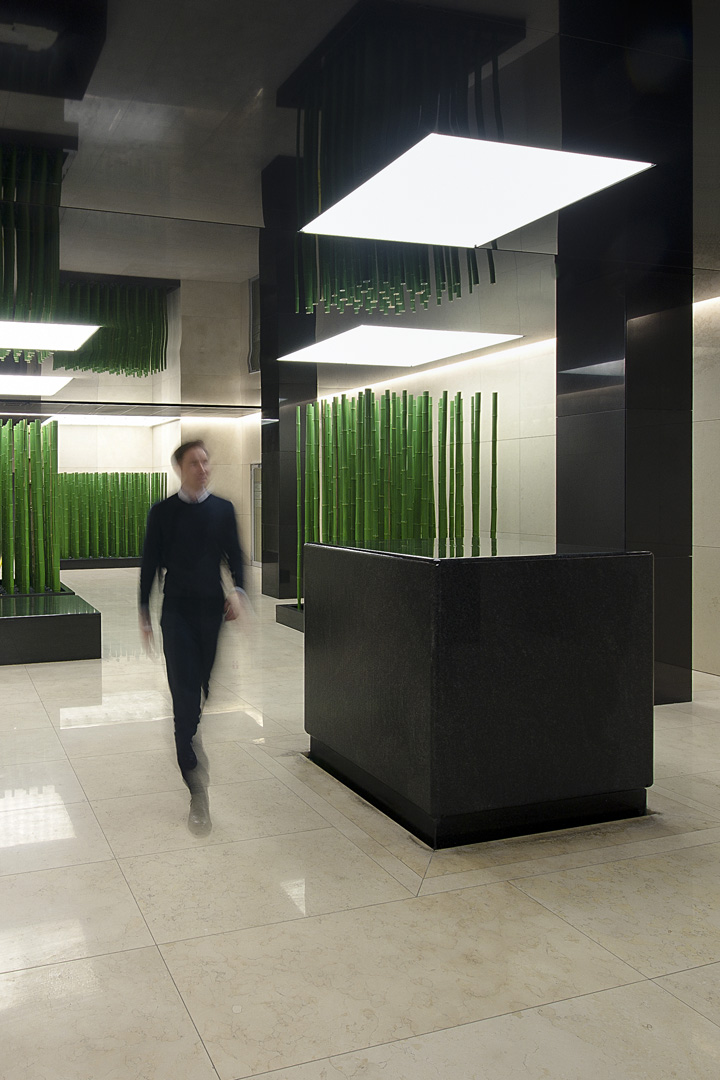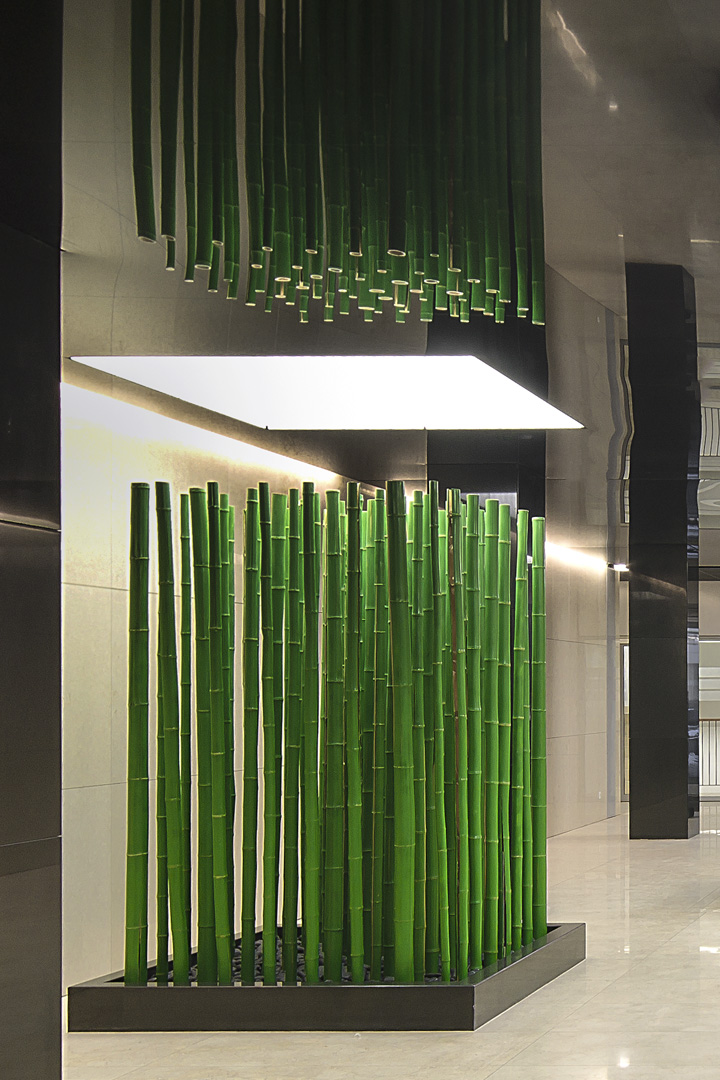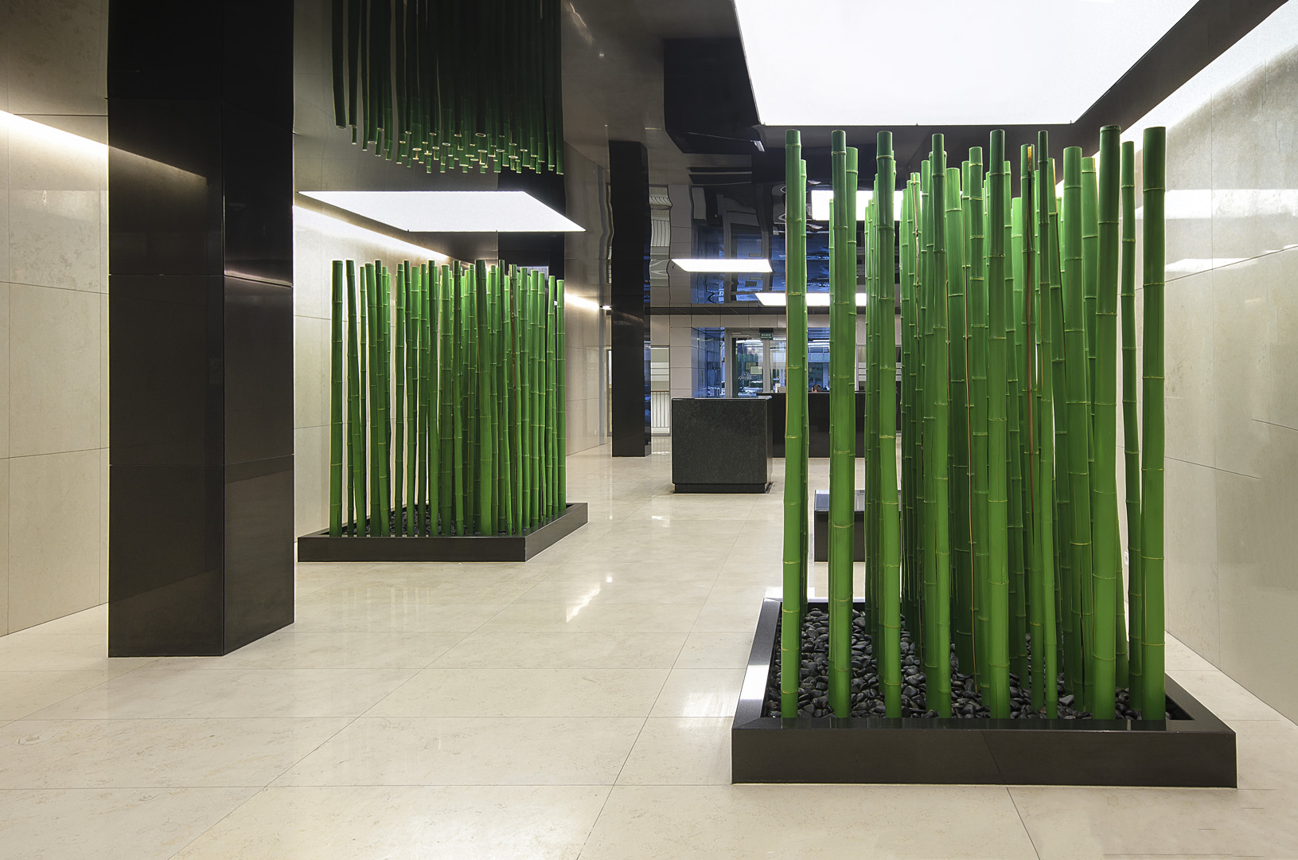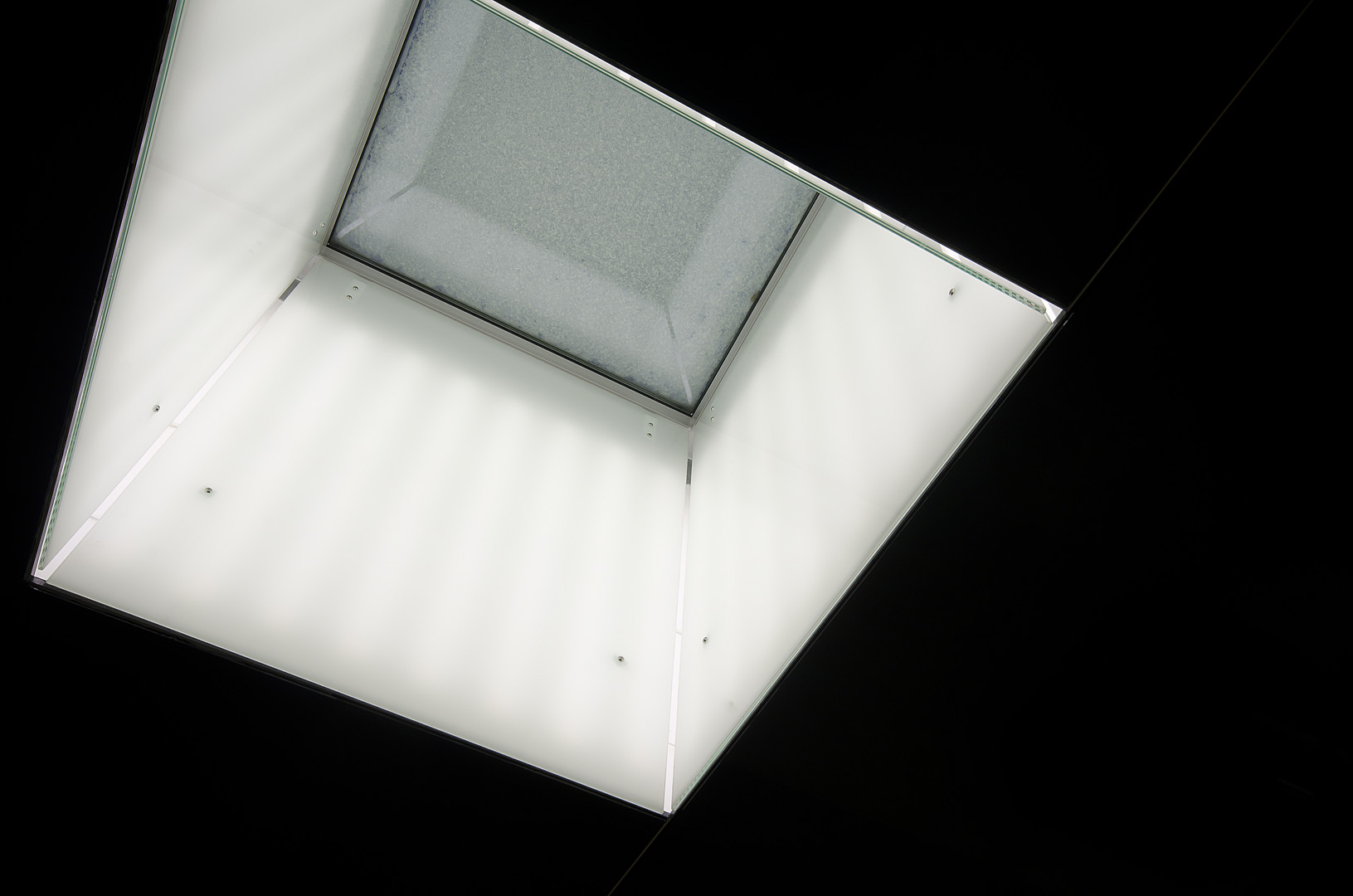Reception hall Pańska - Prosta
Client: Acciona Real Estate / location: Warsaw / usable area: 500m2
Architect: Ireneusz Asman
In collaboration with: Estudio Lamela
The space arrangement is a geometrical game between five elements: existing pillars, a reception desk, a fountain, plant pots and a bench. Each of them is a square-based separate island. All of them together create an abstract composition, both in floor plan and perspective view. The position of added elements is not random - each square follows the shape and location of one of the existing skylights. Function follows the structure: opening = form.
