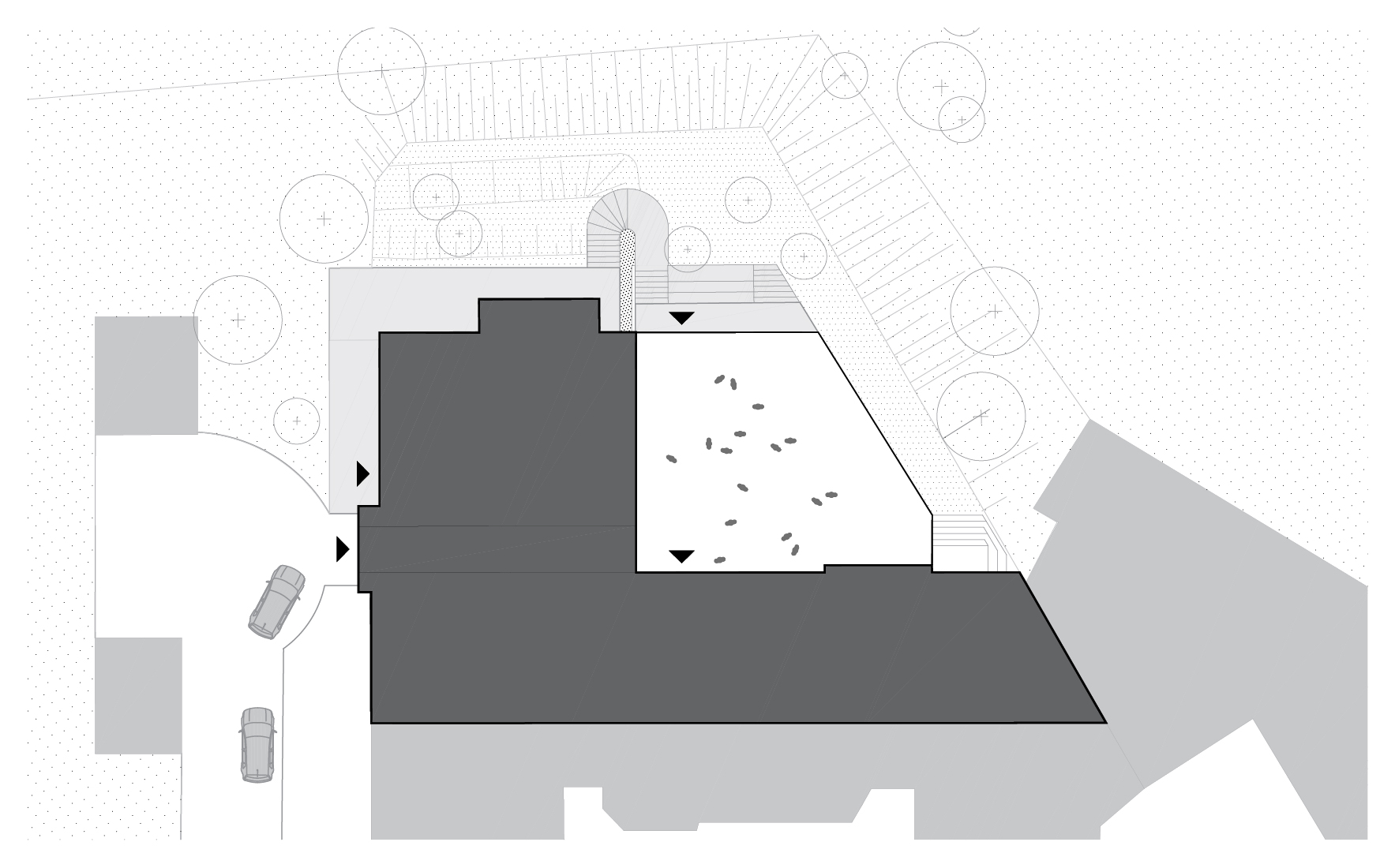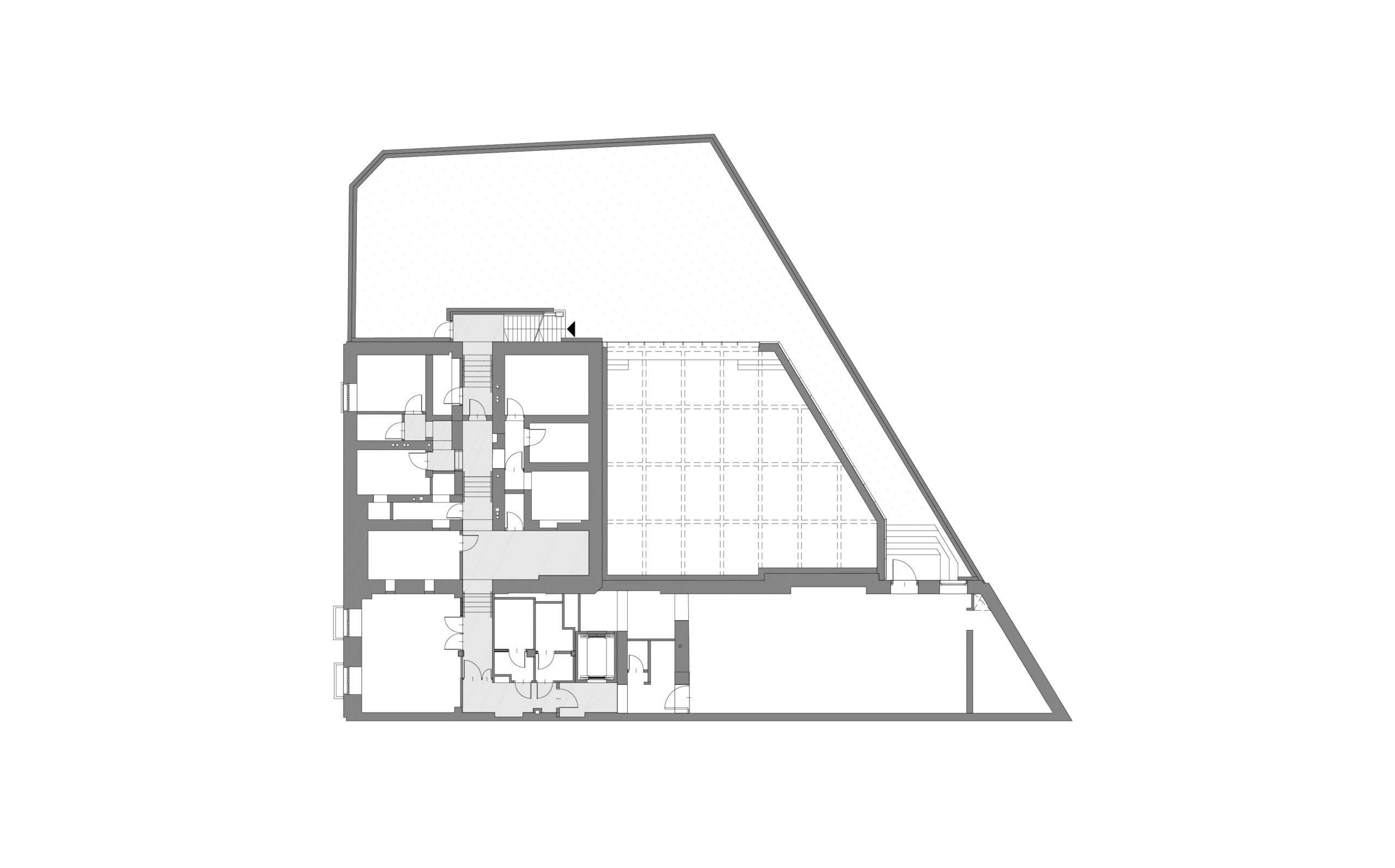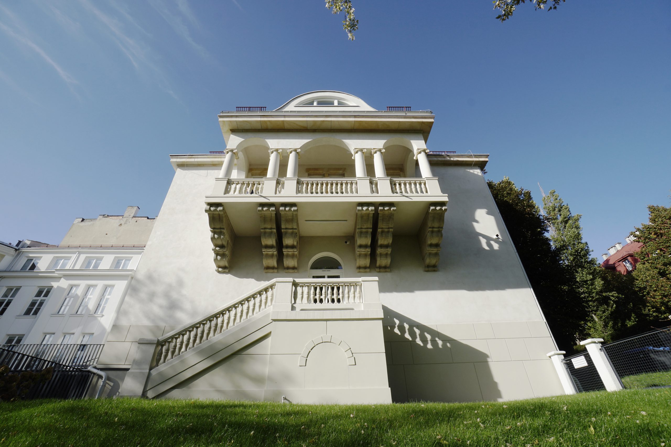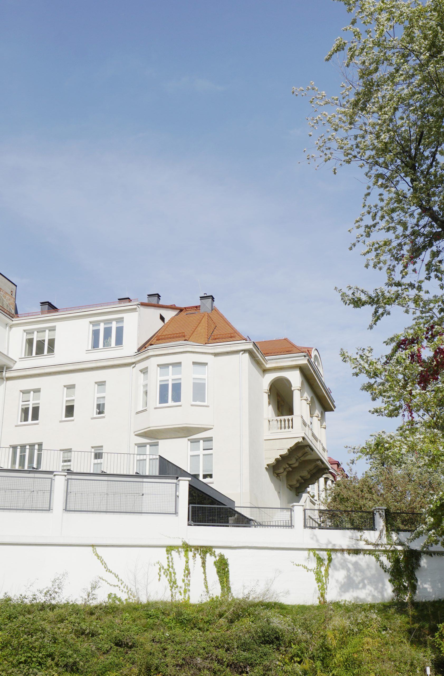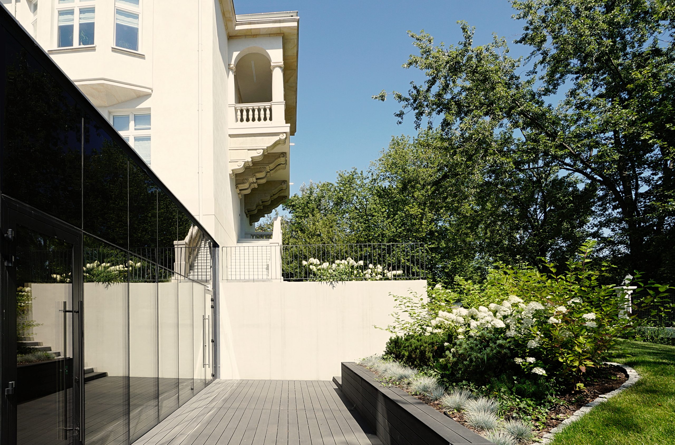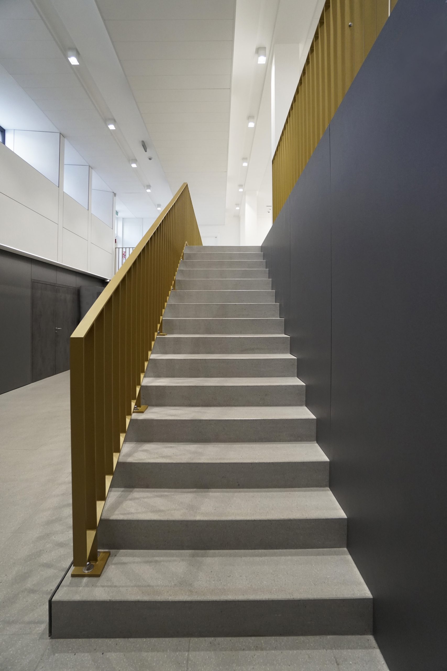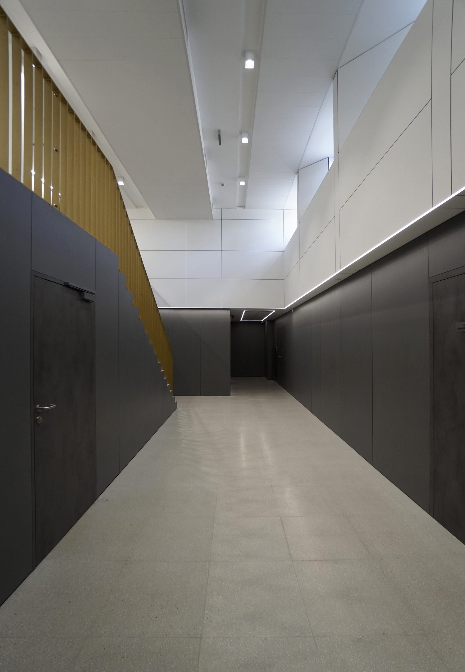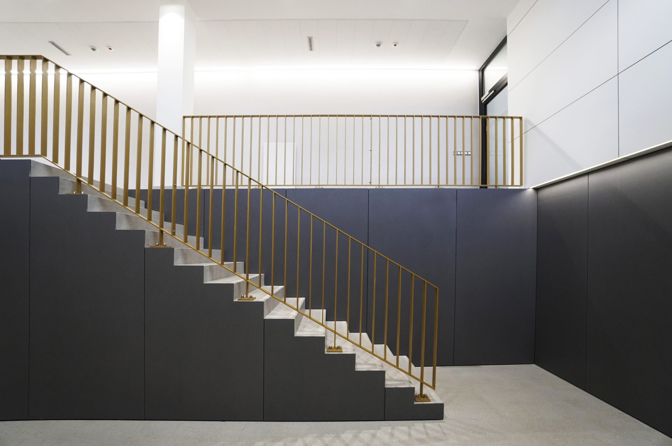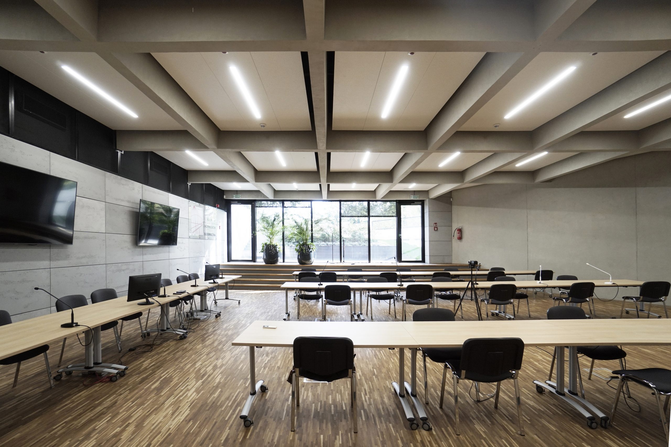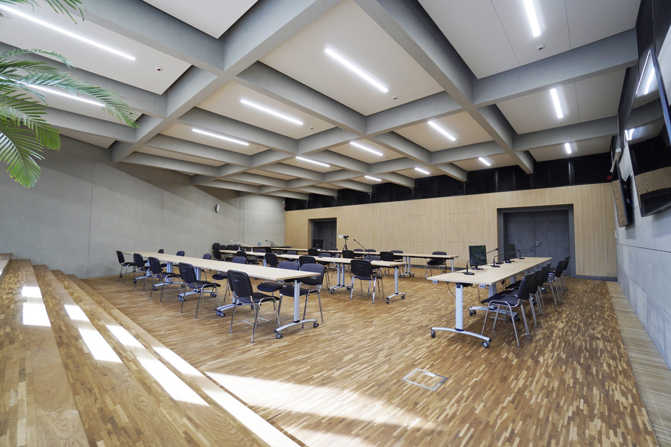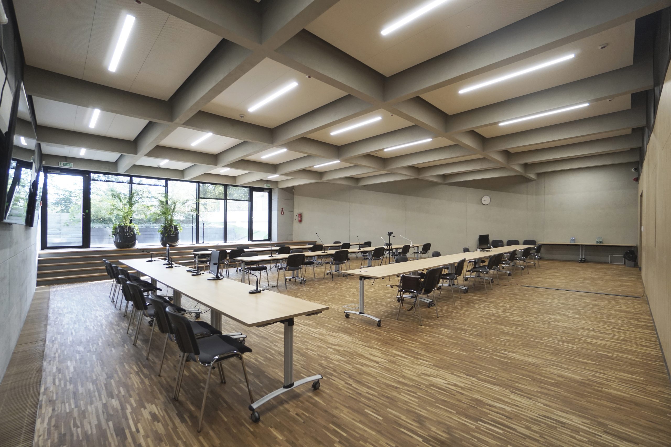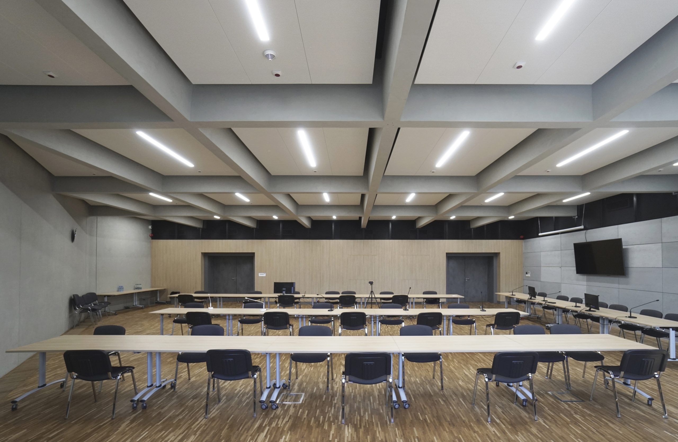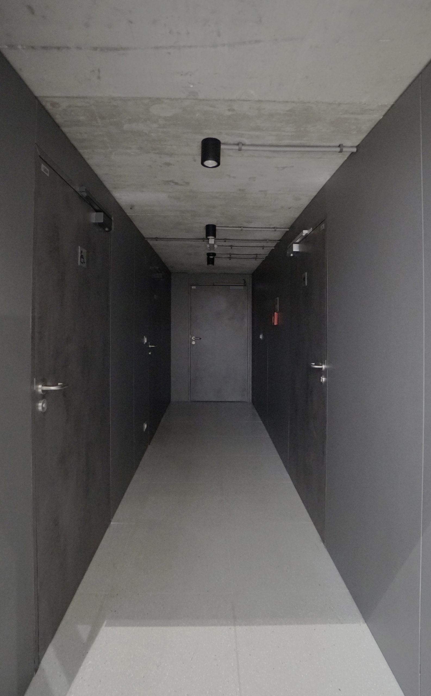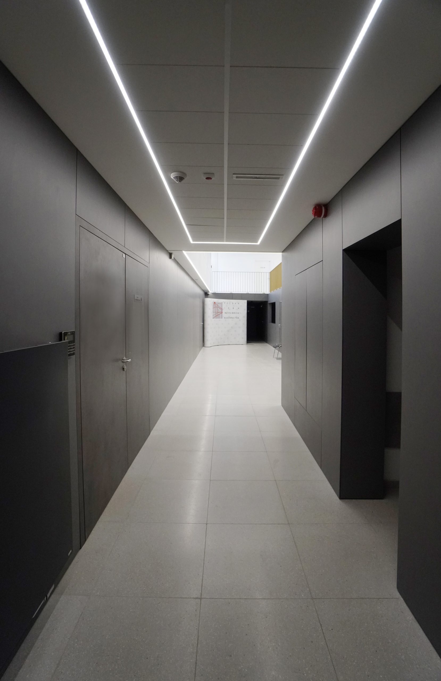PIIB - Polish Chamber of Civil Engineers
Client: Polish Chamber of Civil Engineers / location: Warszawa / usable area: 2000m2
Architects: Ireneusz Asman, Paweł Pieniężny, Mariusz Ścisło
In collaboration with: Marek Mroziewicz, Marek Średziński, FS&P Arcus
First Prize in Competition
Picturesquely located, at the edge of Warsaw embankment was built in 1914-1915 on commission of very known pharmacist. Firstly, it was his home that played the main function with additional medical supply factory in annex. In 1913 the building had been purchased by Health Fund Union that started here Prosthetic Workshop. In 1937, the State Treasury bought the building to locate there the Revenue of Mokotów District.
The concept of locating the Polish Chamber of Civil Engineers in the old villa required readjustment of the functional spaces in the building. The newly designed program couldn’t fit into the existing structure so in a result, the main task that we set, was to find a way to design new needed function in a historical unique building. We prepared models of the villa with new volume that showed its interference in the calmness of the place. To preserve the historical value, past days character and view from the embankment, the new volume has been set within the old cellar’s boundary. The whole new object was sheltered in the old river bed. This way, we managed to preserve the delicate nature of memories and unique picture of pre-war part of the city. New volume is filled with conference function that naturally has been opened to the slope of the embankment and the garden located there. On the roof of the conference centre we restored a courtyard connected with a gate to Kujawska-Street with the main entrance. Luckily, building the whole new volume in historic urban structure of the city didn’t violate the calmness and silence of the surrounding at all.
