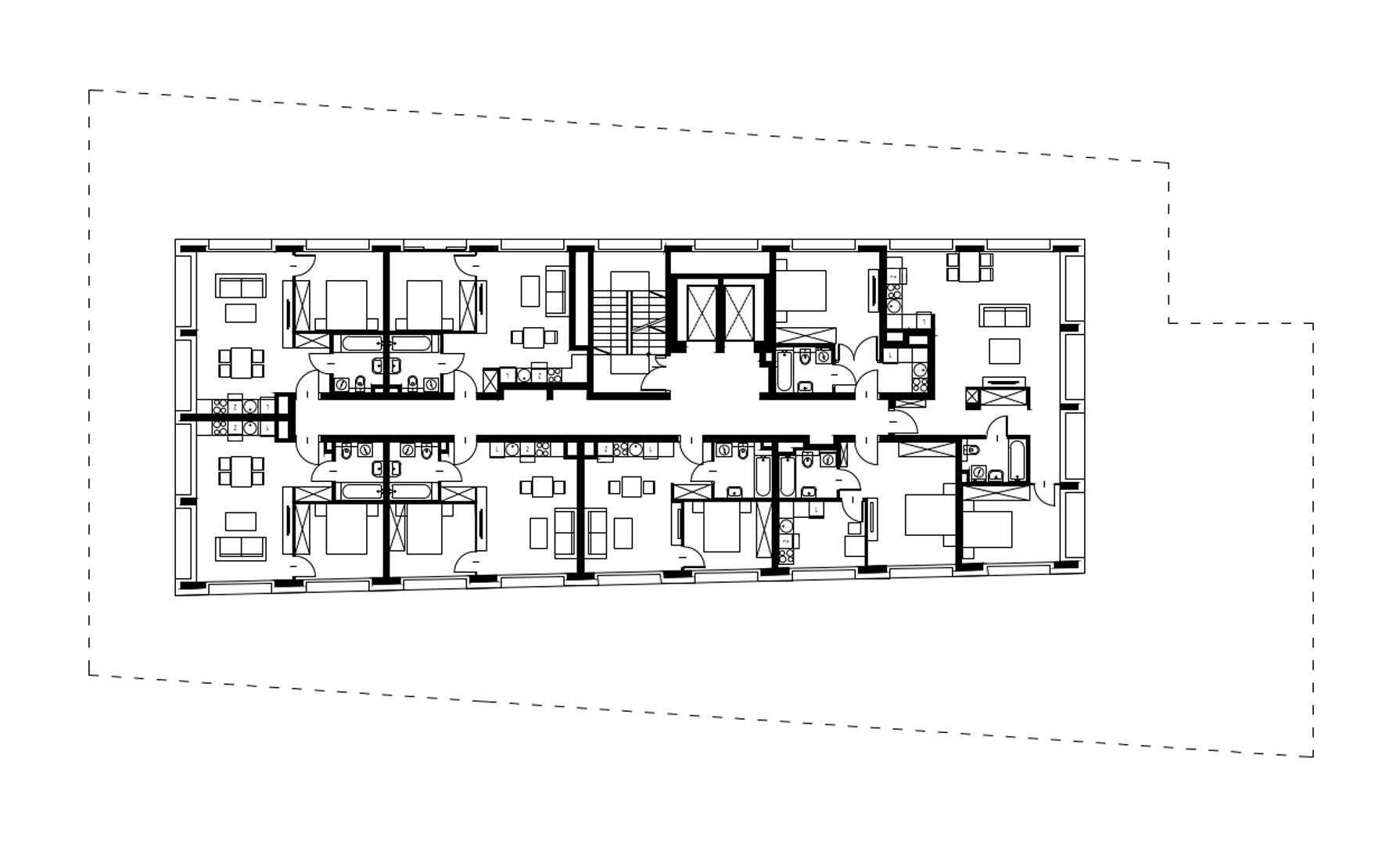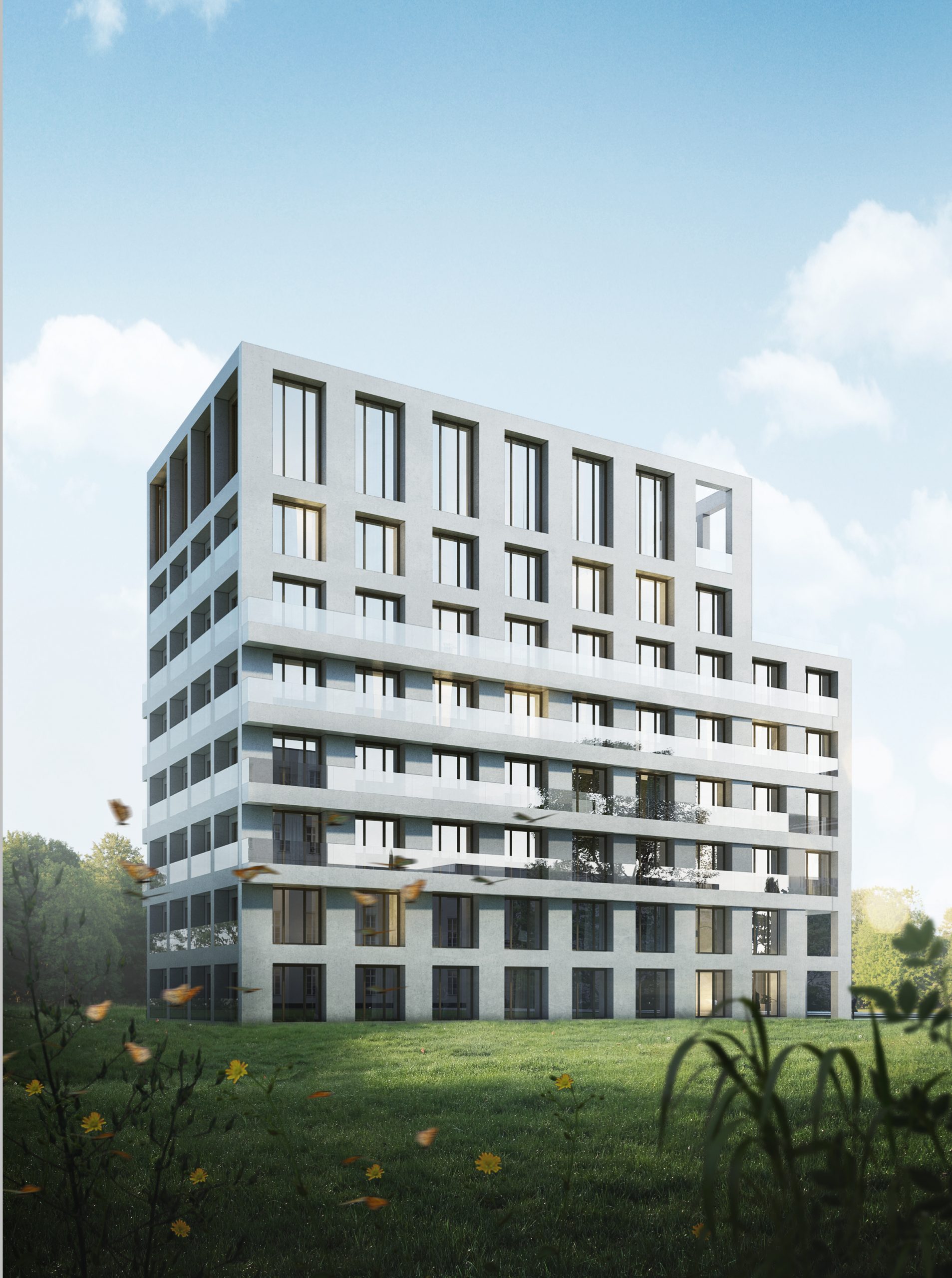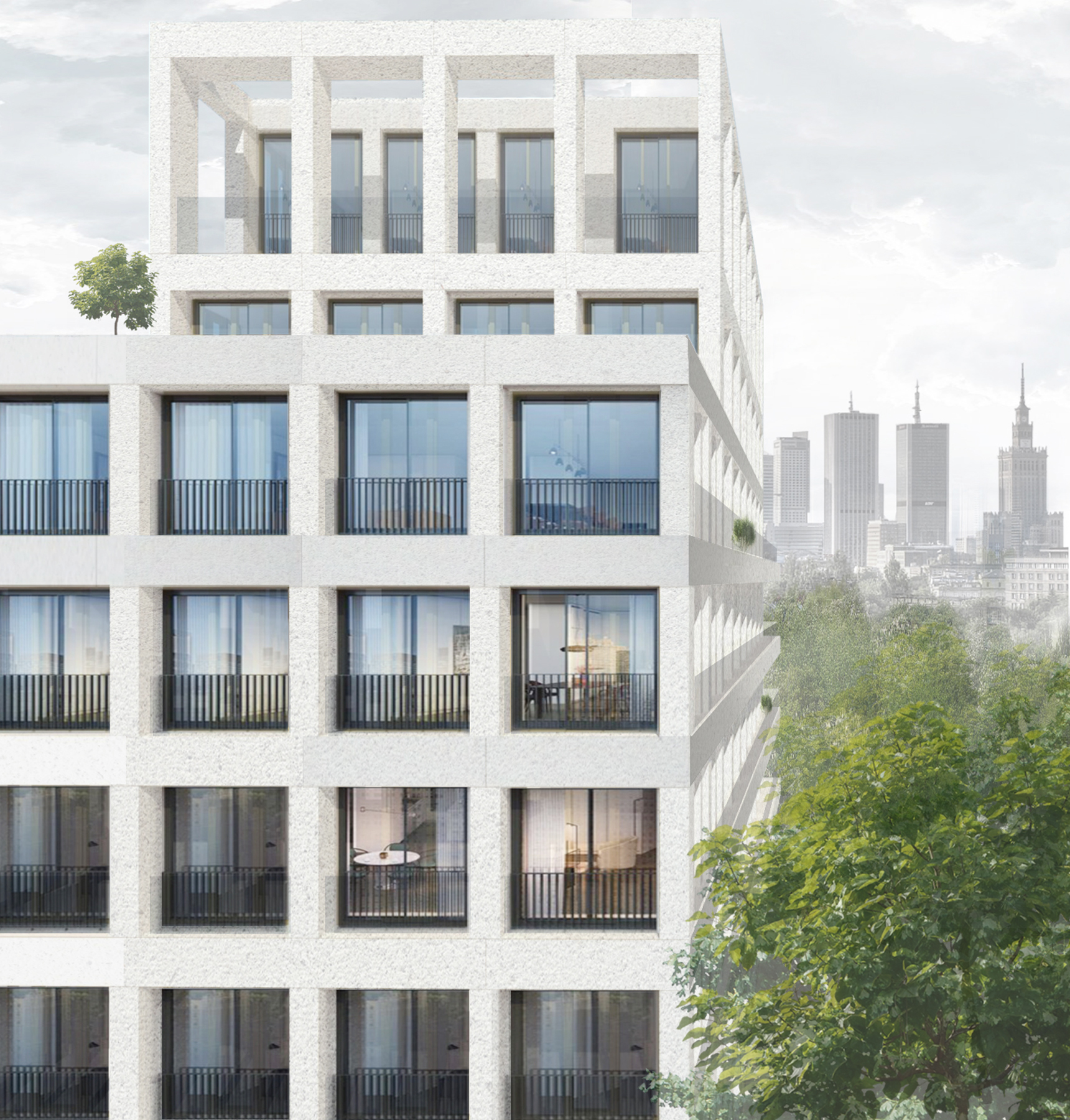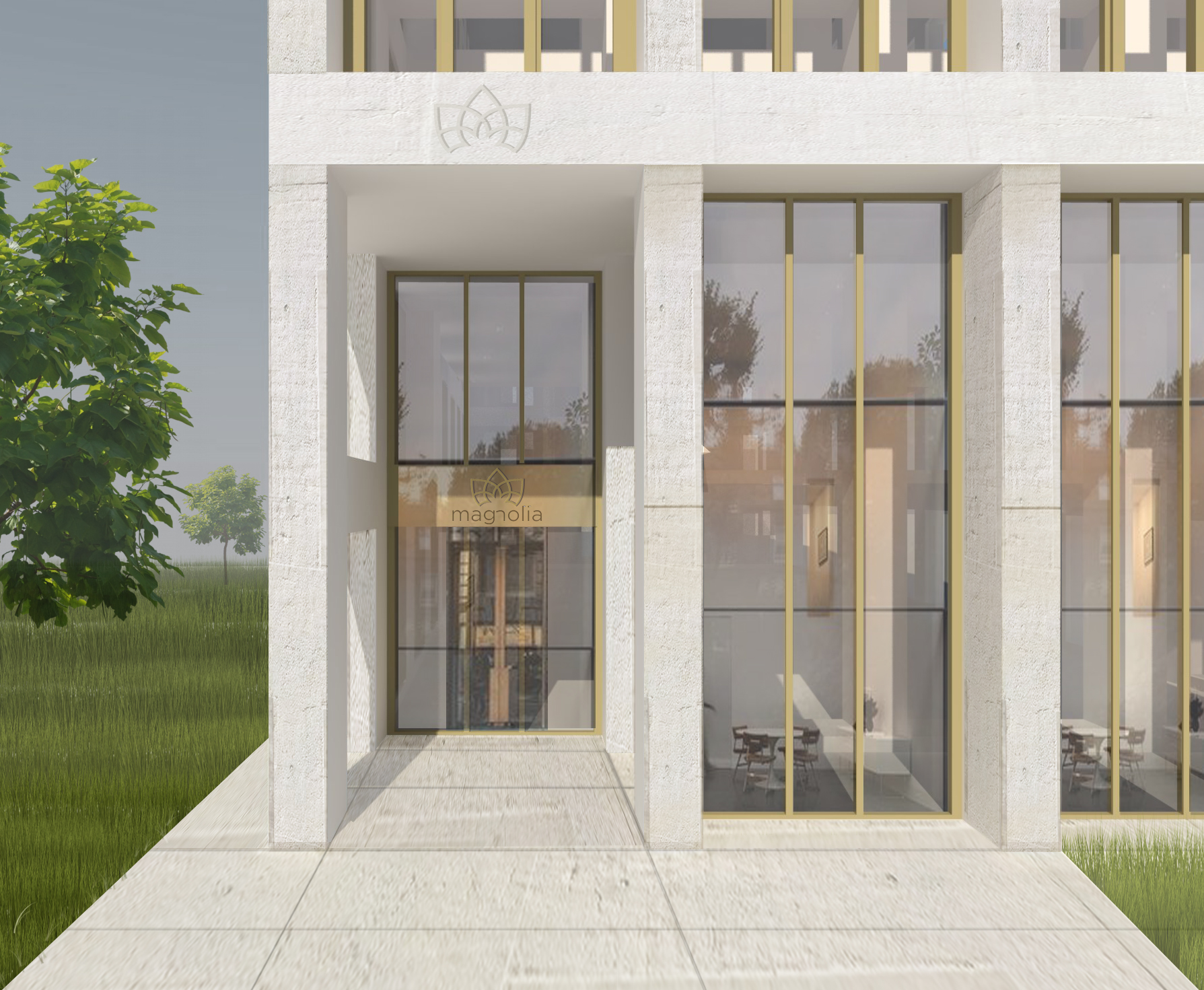Abramowskiego Housing
Client: Ancor Development / location: Warsaw / usable area: 4000 m2
Architects: Ireneusz Asman, Paweł Pieniężny
The apartment building at Abramowskiego St. is an elegant building with eight residential floors and two levels of underground garage.
It is a high standard apartment building. The shape of the building opens to the sun. Thanks to large glazing, the apartments have very good lighting conditions in each rooms.
The structure of the building is visible on its facades, creating a simple, elegant pattern.




