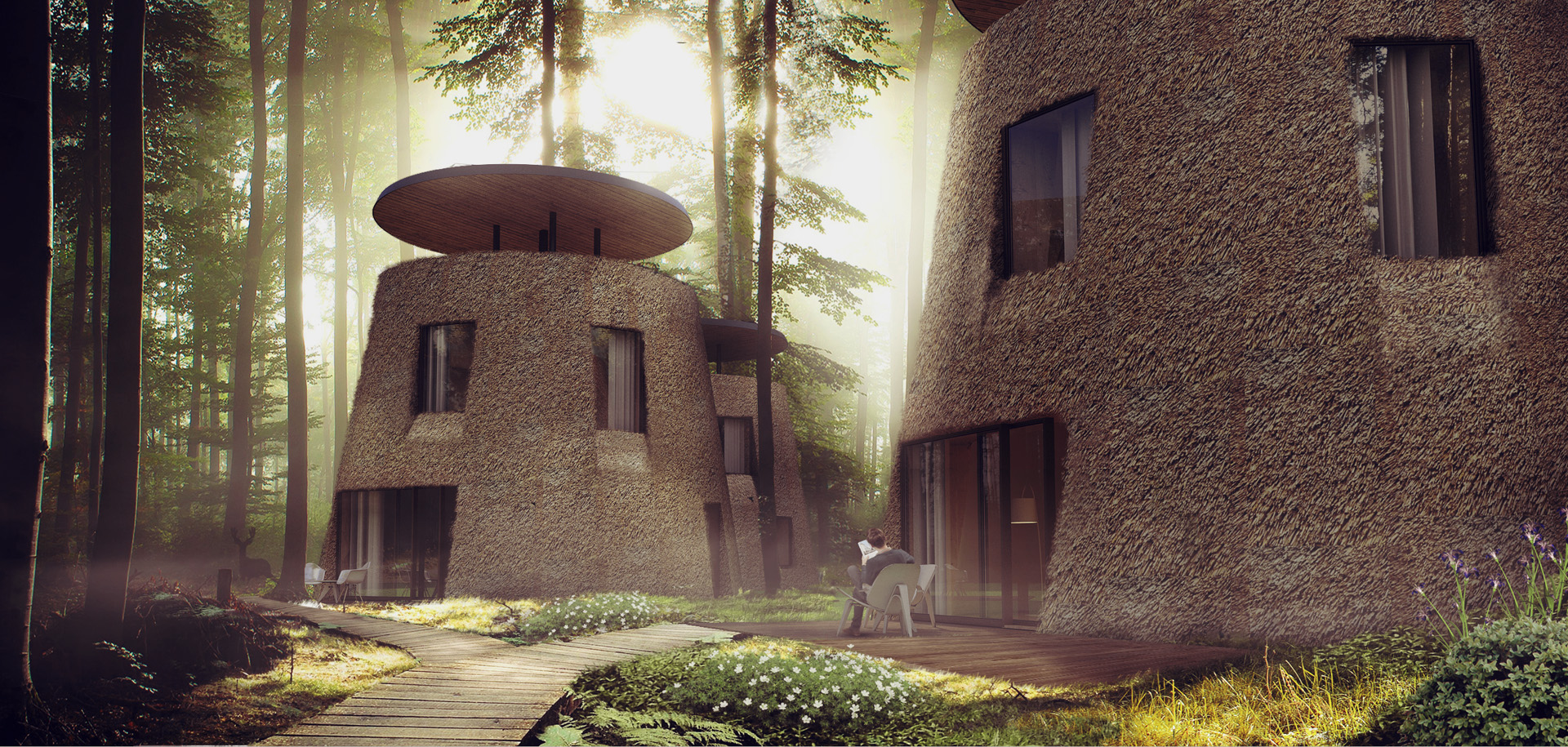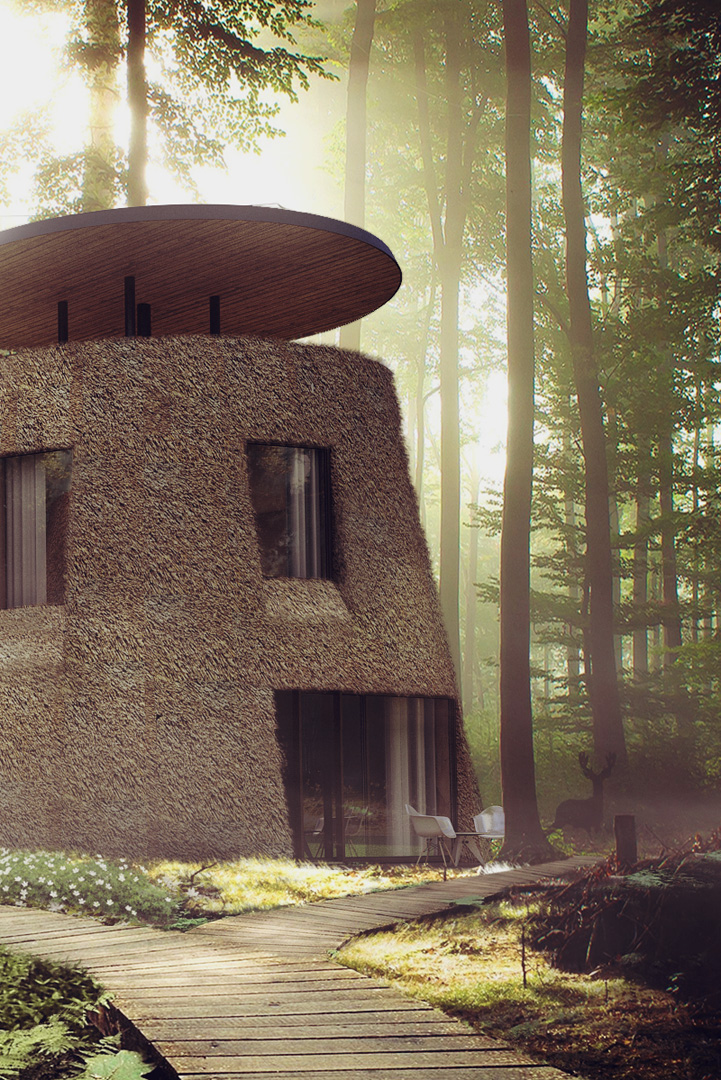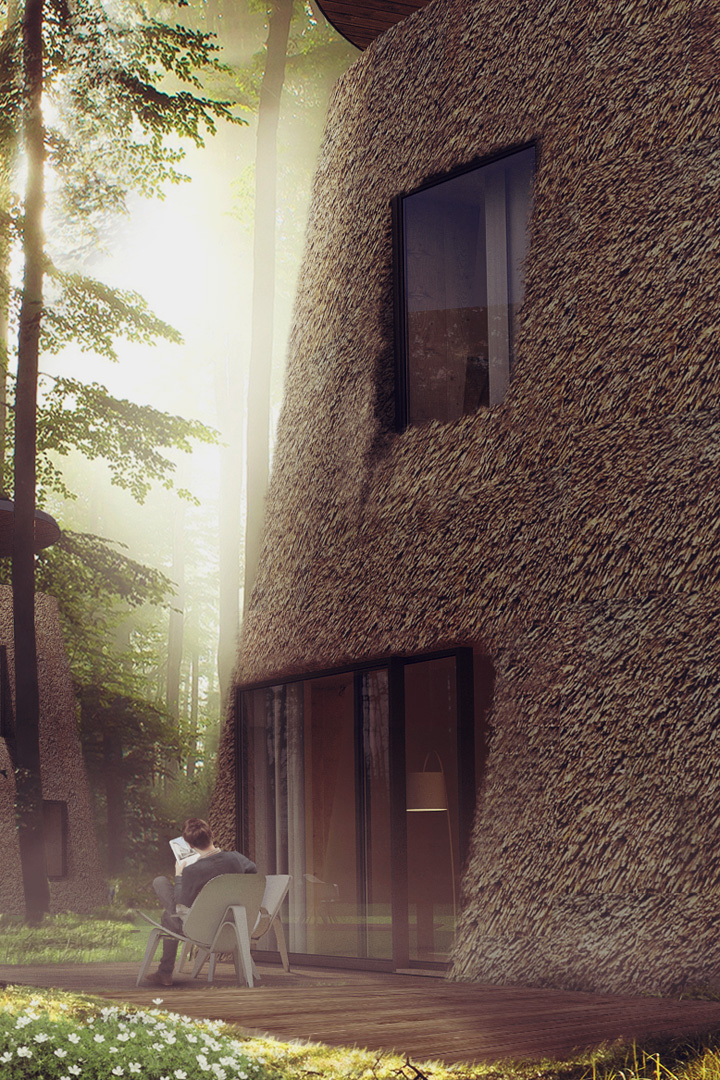Forest houses
Client: private / location: Forrest near Warsaw / usable area: 80 m2 x 6 buildings
Architects: Ireneusz Asman, Paweł Pieniężny
In collaboration with: Piotr Owiecki
The task by our client was to design houses in a meditation resort that could be used throughout the whole year as well.
The meditation resort allows for an escape from a city, surrounded by nature, provides tranquility and allows to regain focus.
To enhance it, the houses were to be made of natural materials, with the least possible invasion into the surroundings.
We made a decision that no tree would be cut down - for this purpose the location of the house complex was based on the selection of several
clearings in the woods; existing pine trees presents the highest value of the area. Between those two factors, houses location was
established, which in organic and natural way fit in and harmonise with the surrounding area- the forrest.
Guests arriving at the houses (seeking seclusion) found themselves in the most natural surrounding, and allow themselves to be sunk in the forest, in the house.
The structure of the building was conceived as wooden frame with straw-bales filling. Interiors plastered with natural clay plaster, and the outside covered with thatched reeds.
Due to designed shape of external envelope of the building, a natural moisture balance was
ensured in the buildings, as well as a facade that did not require cleaning and that responded naturally to the conditions in the forest during changing seasons.
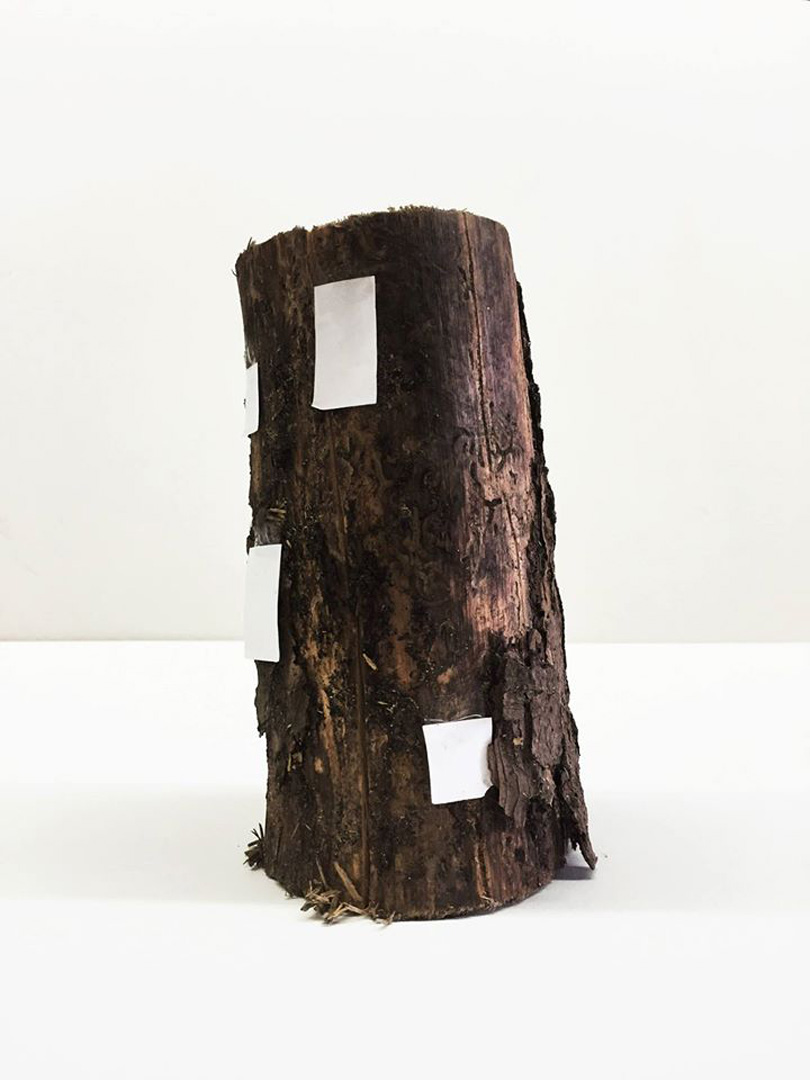
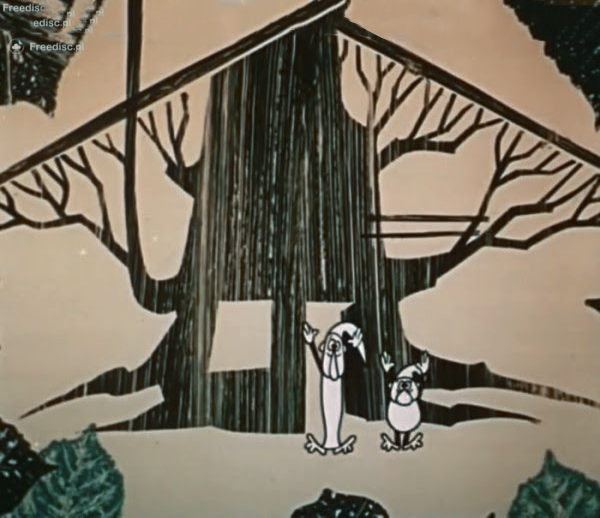
The house of Żwirek (Křemílek) and Muchomorek (Vochomůrka) - main characters of a Czech animation 'The Tales of Moss and Fern' - served as an inspiration for the form of the houses
