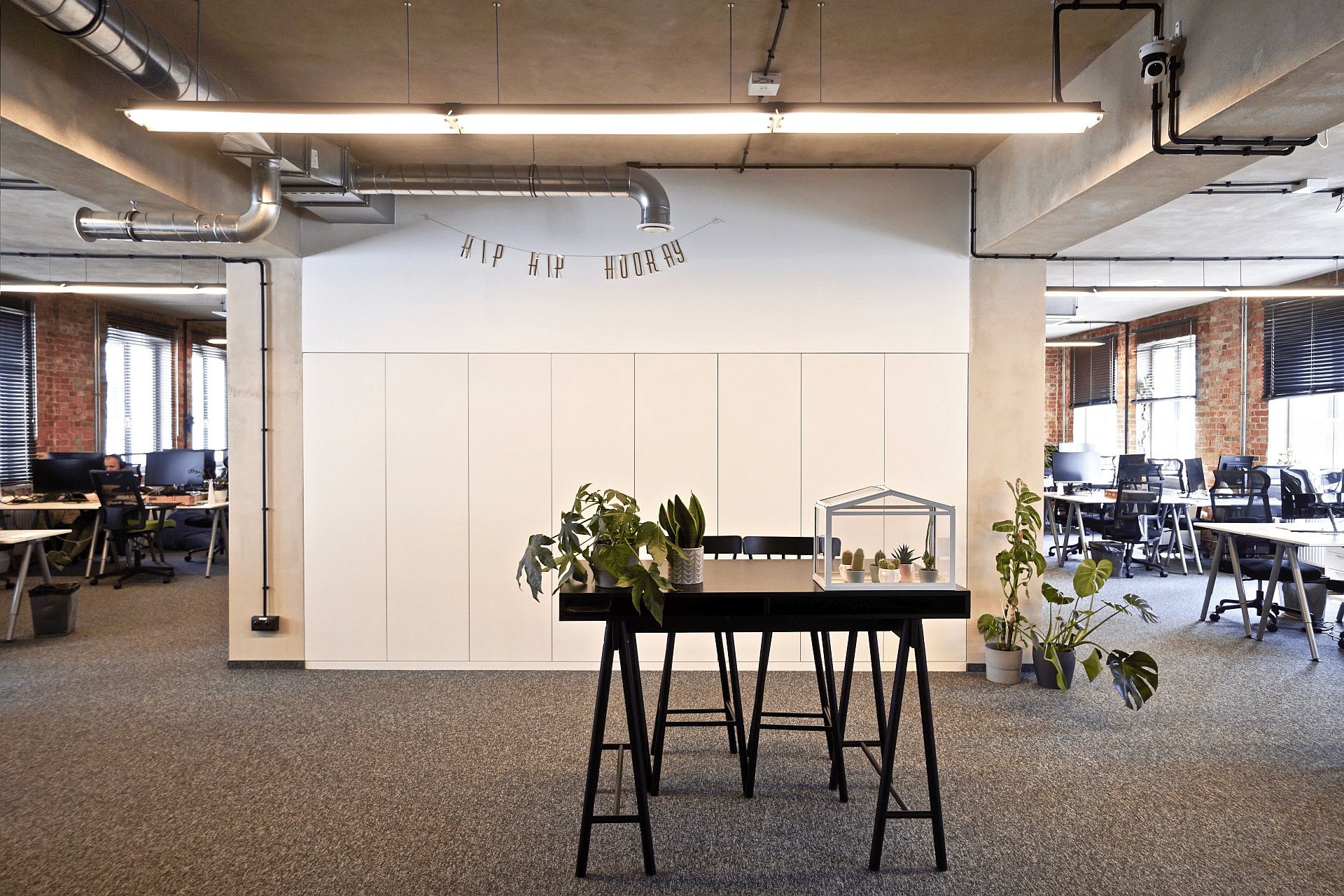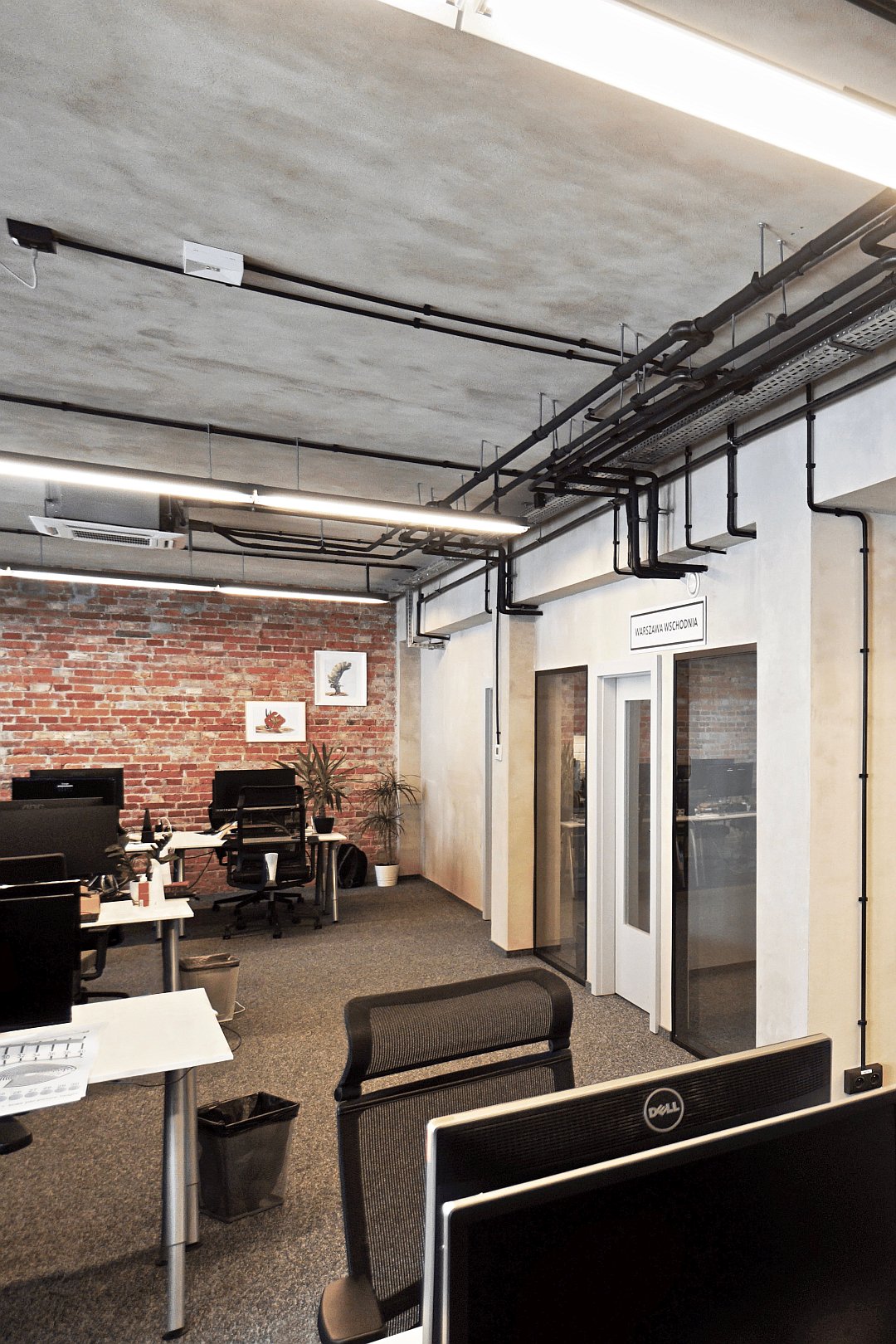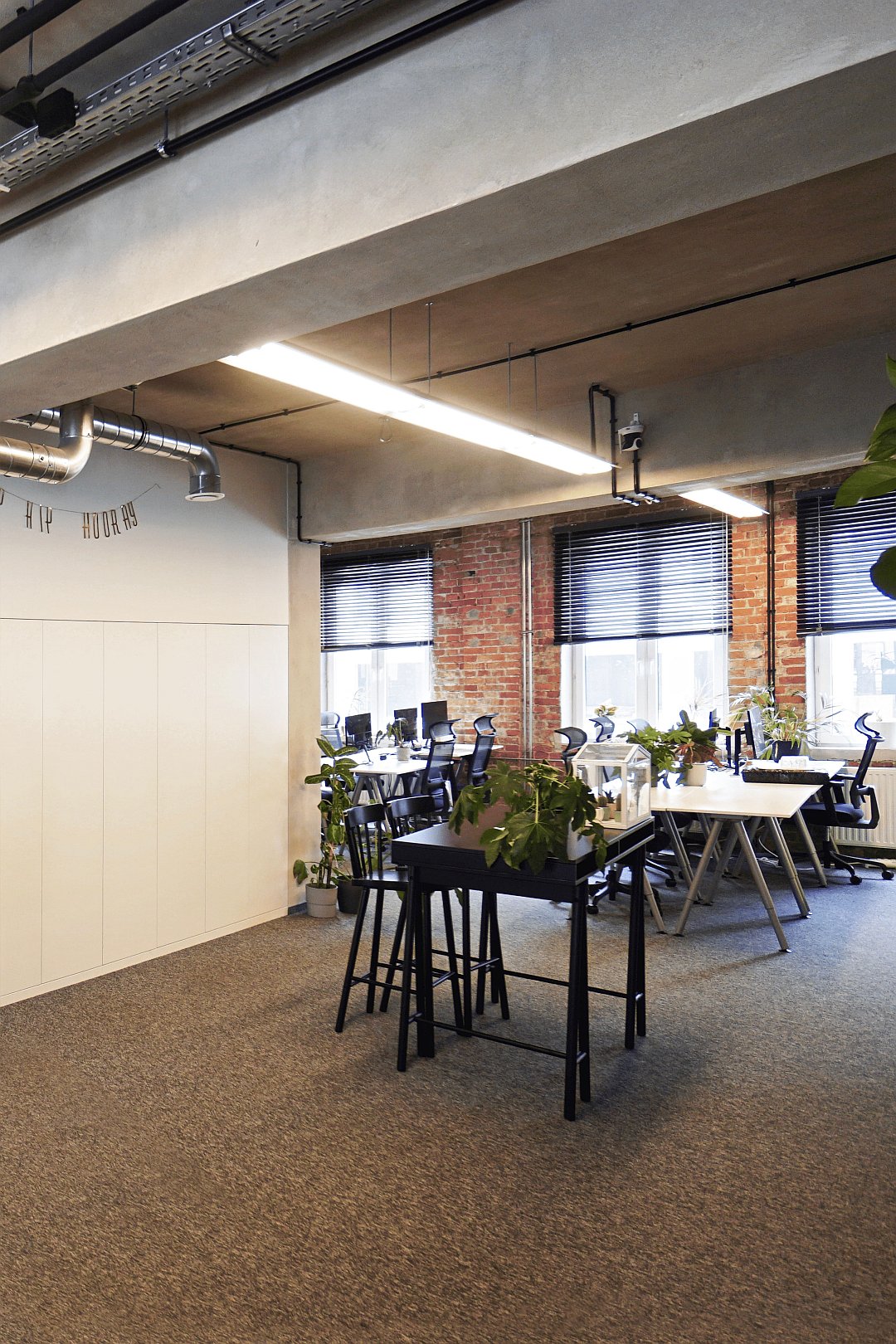Client: Fremint / location: Warszawa / usable area: 600m2
Architects: Ireneusz Asman, Paweł Pieniężny
In collaboration with: Aleksandra Falęcka
Fremint's office interiors are located in a tenement house from the beginning of the 20th century,
the tenement house is located in a working-class part of Warsaw, where brick was predominant building metarial.
The character of Fremint office interiors are built around an exposed "working class" brick wall.
Exposed Bricks surrounding all office spaces become the characteristic sign of the place.
In a central area of the office, conference rooms, back of the office and social spaces were located.





