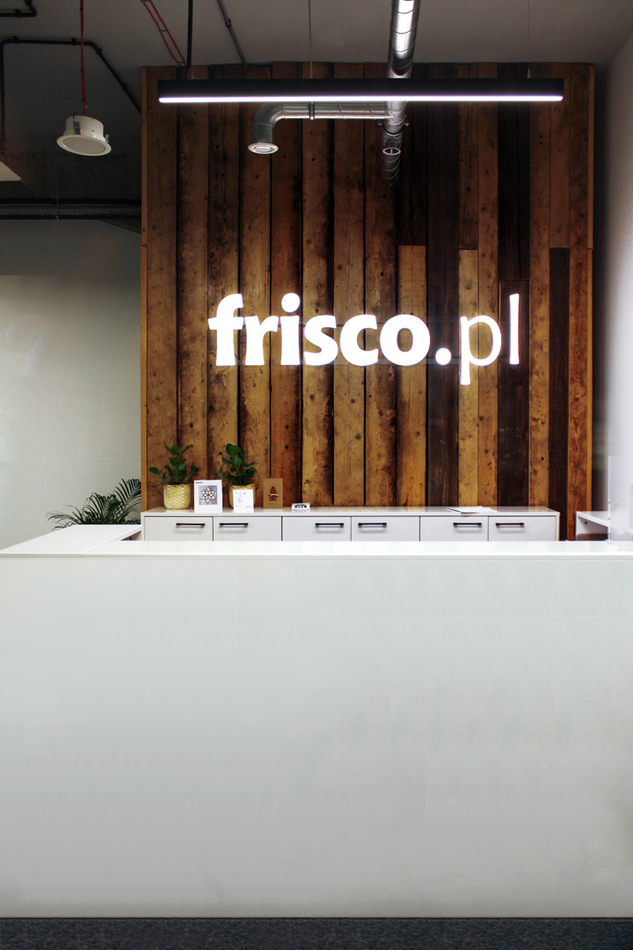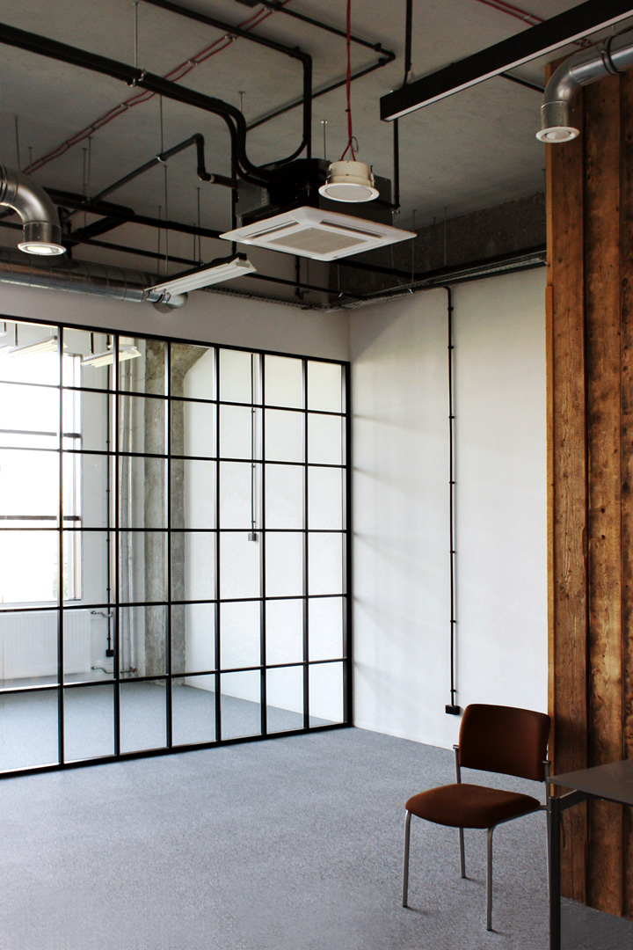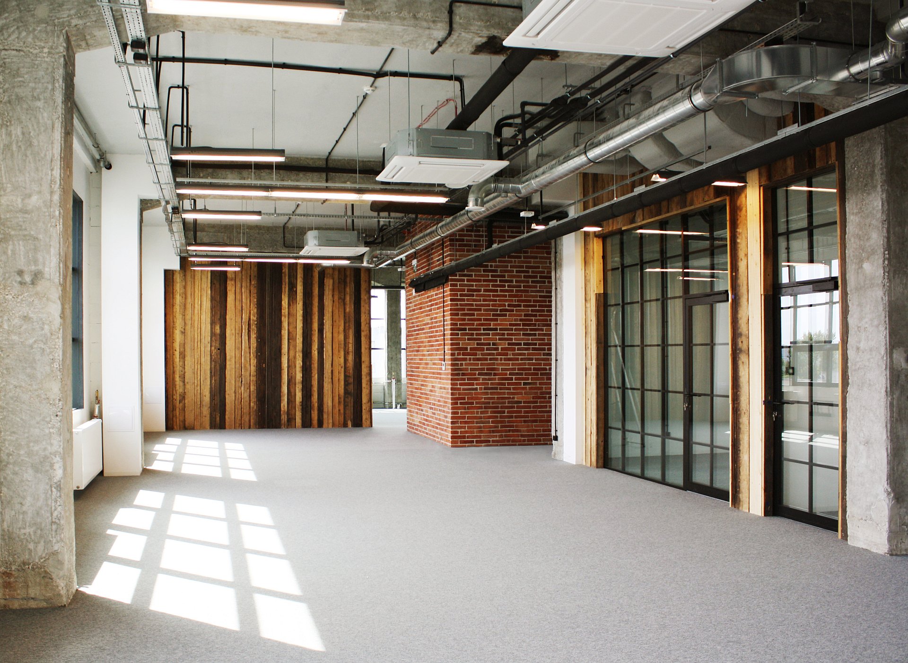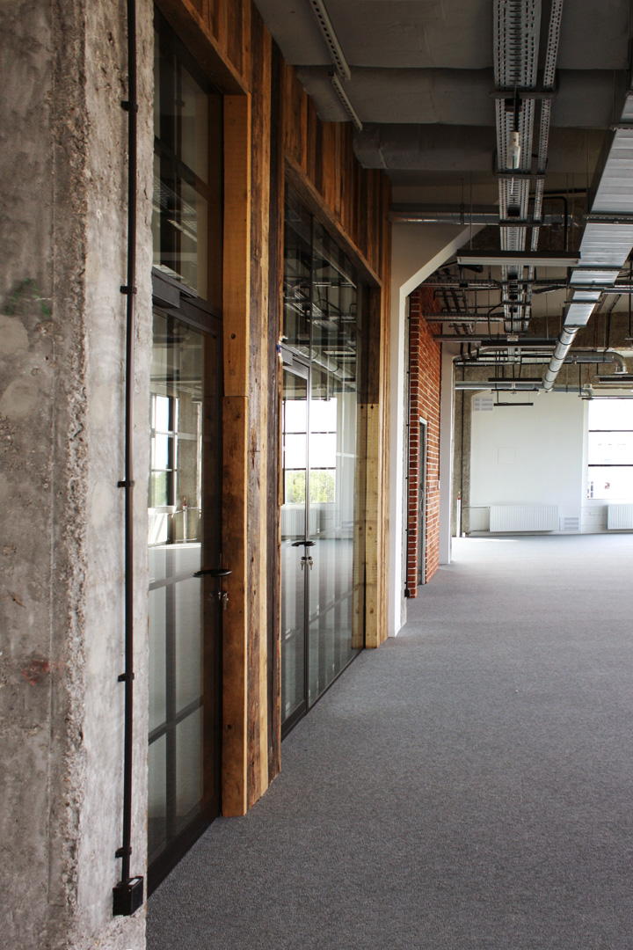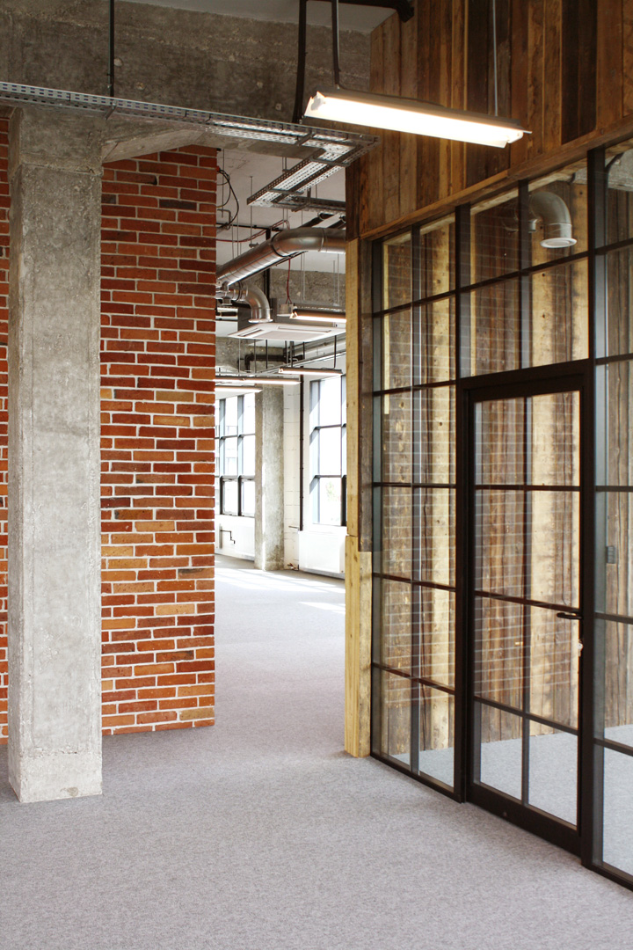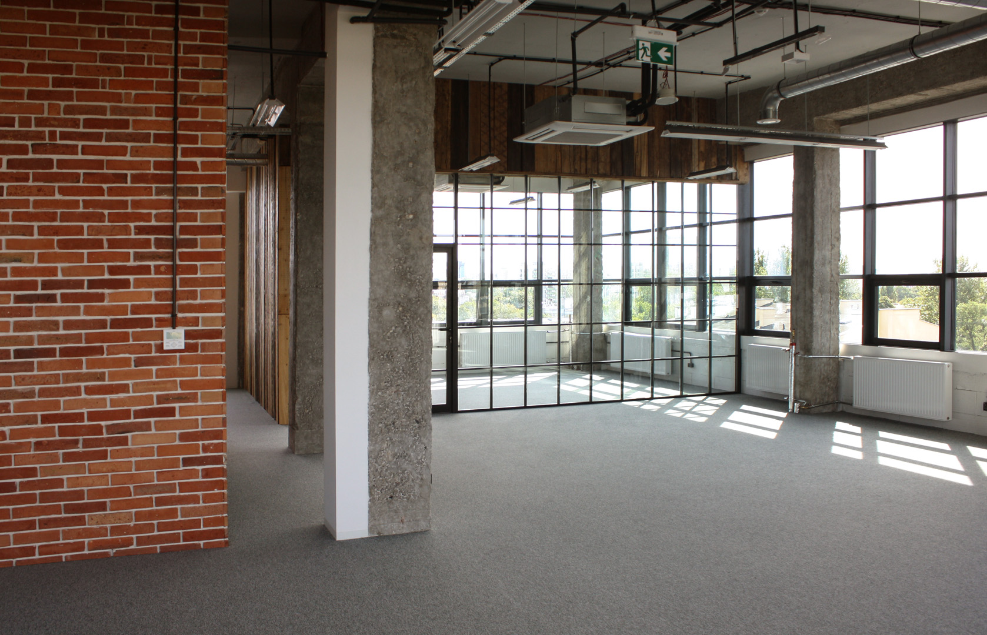Frisco
Client: Frisco / location: Warszawa / usable area: 1000m2
Architects: Ireneusz Asman, Paweł Pieniężny
In collaboration with: Aleksandra Falęcka, Barbara Doroszuk
The idea behind the Frisco offices was created by cherishing the initial structure of the building. Its harsh character was put
on spot and became the focal point of the coming project. By bringing the structure out, the old, yet crutial parts of the building regained
new glamour. Together with wood and bricks, the project was solved in habitat of natural materials.
