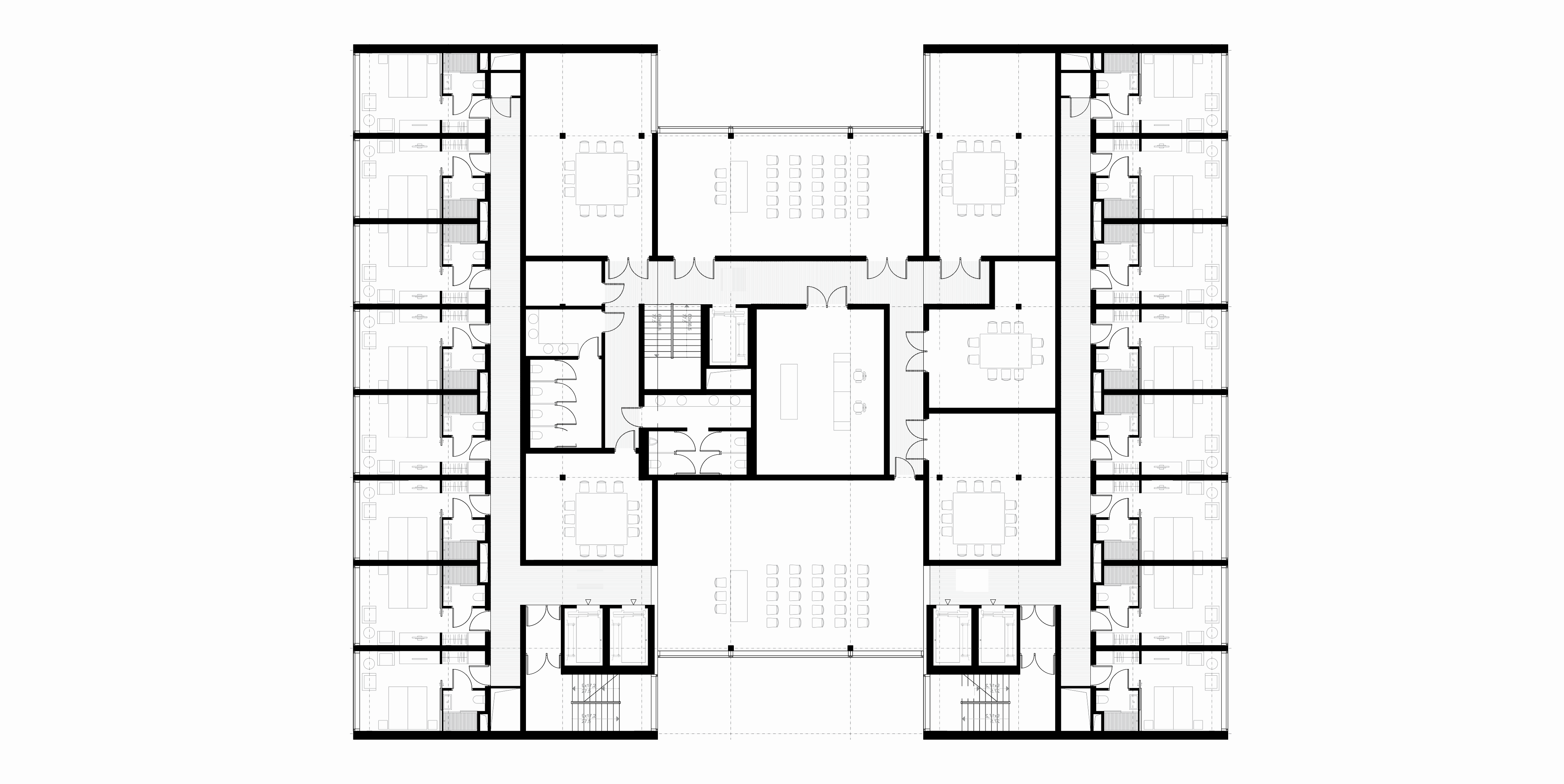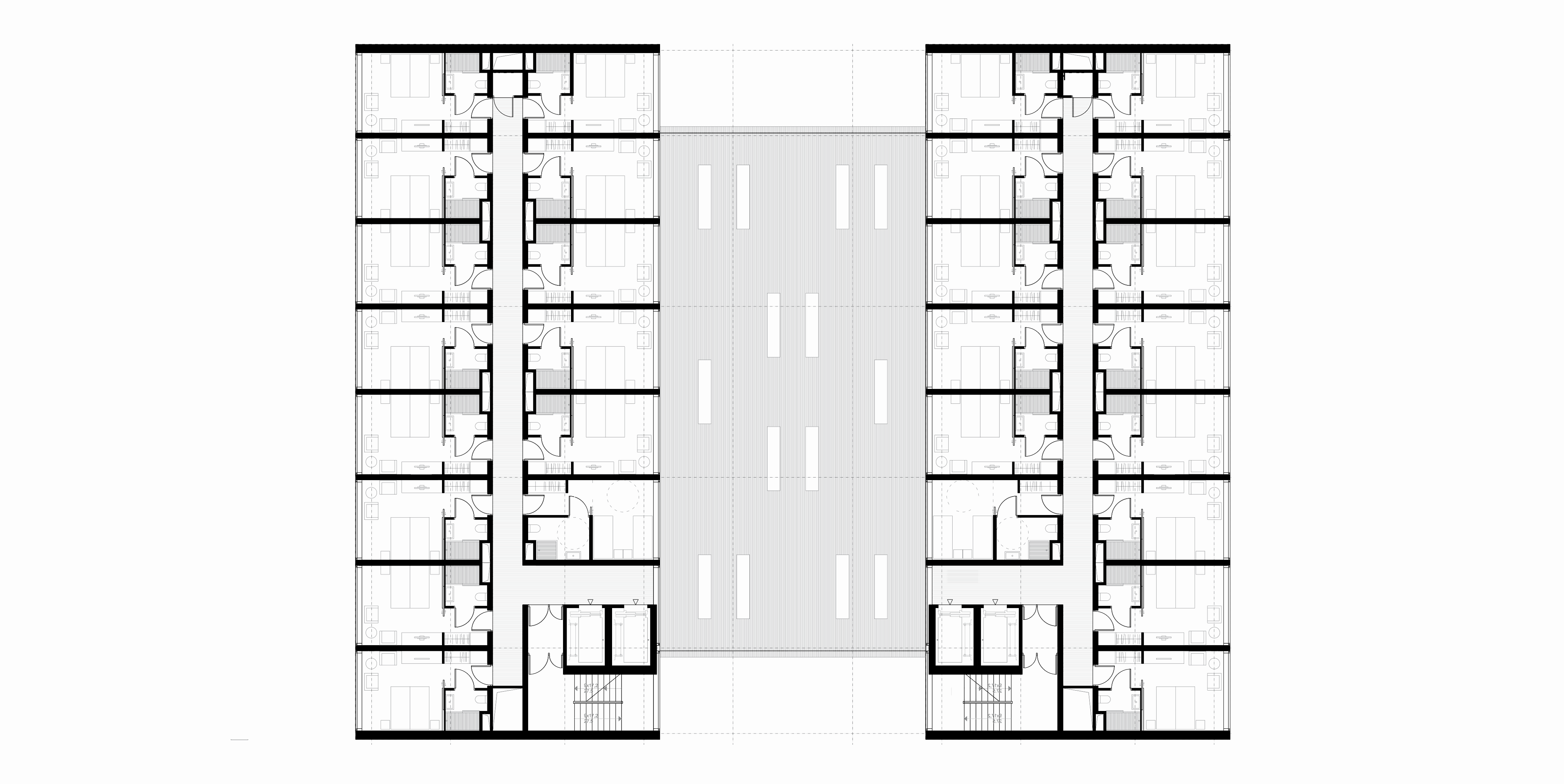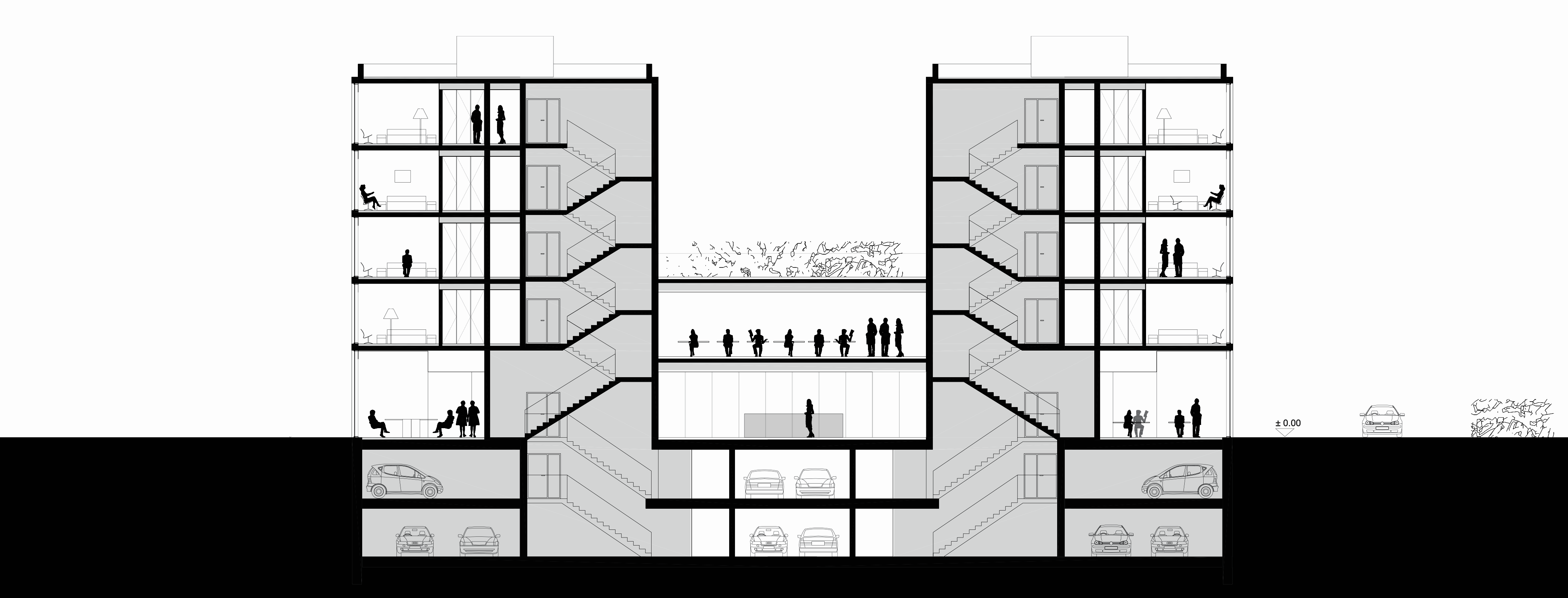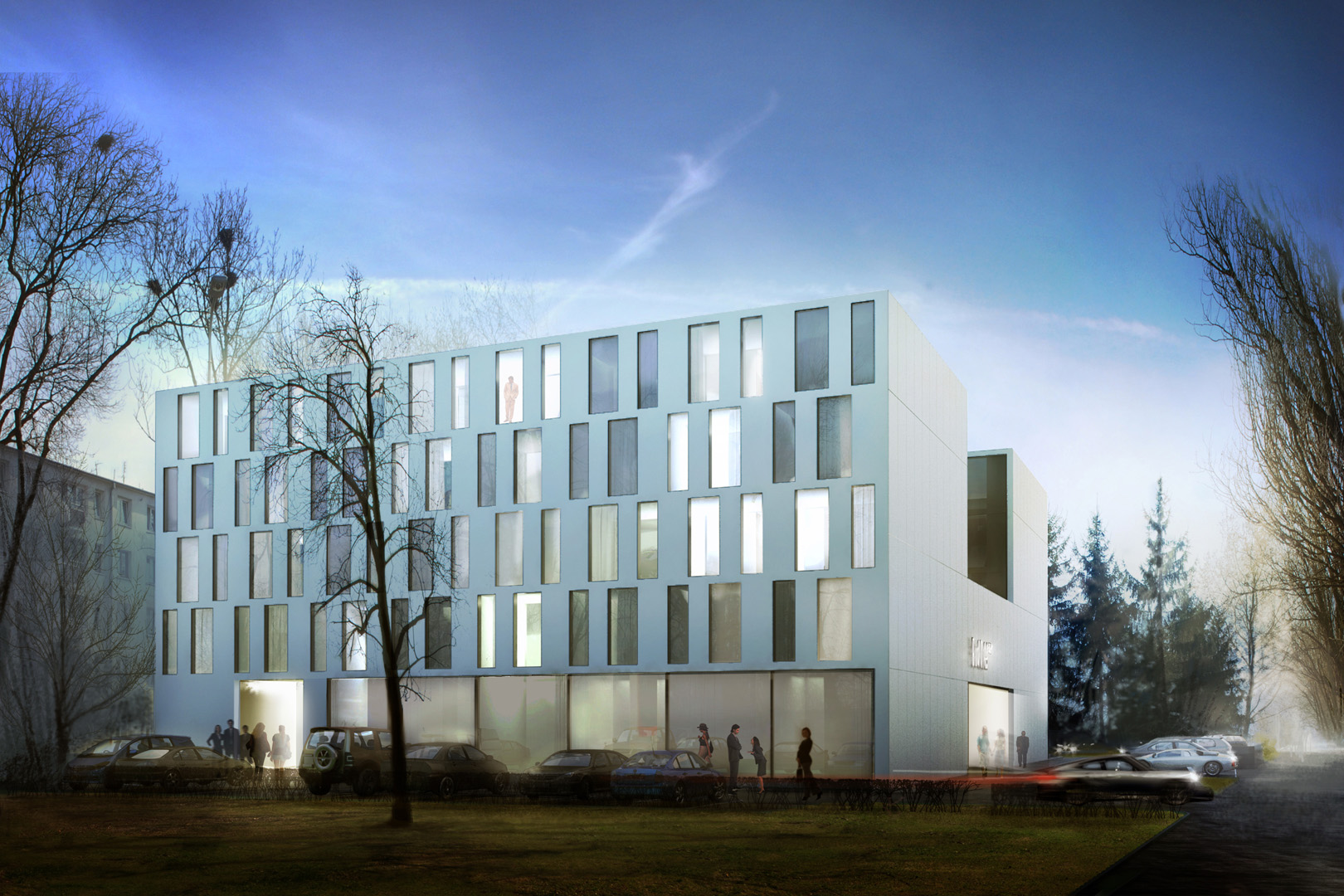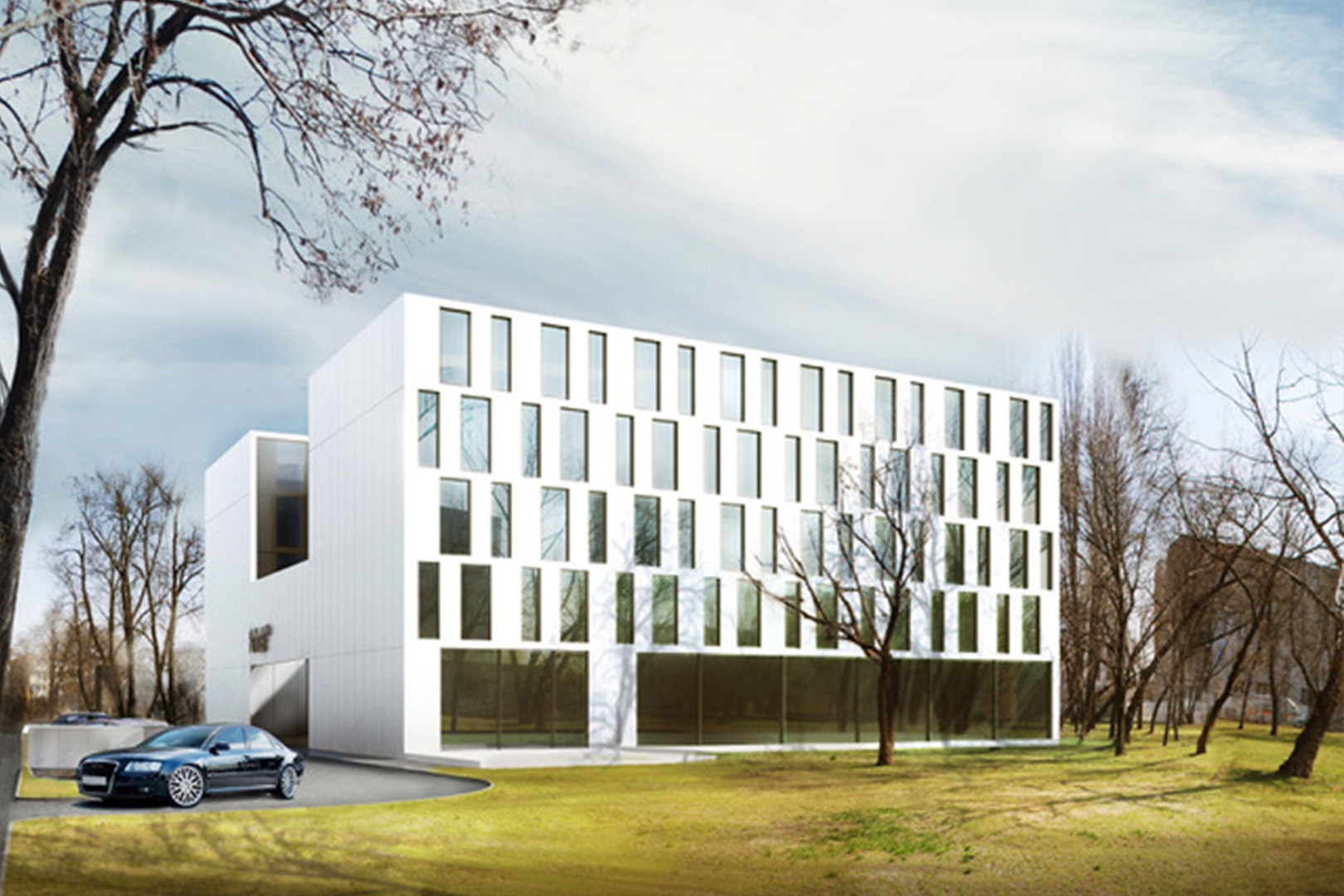H Hotel
Client: Port Hotel / location: Warsaw / usable area: 3000m2
Architects: Ireneusz Asman, Paweł Pieniężny
In collaboration with: Piotr Lasek
The project involves a construction of a compact 5-storey building. The main part consists of a hotel with a gastronomic part and a conference center.
Due to restrictions resulting from building conditions and light, we decided to divide the volume into two parts. On both ground and first floor there are conference halls with restaurants and studios, while above there are office spaces. Independent entrances lead to the conference and office areas.
On the southern part of the ground floor there is a cafe bar open towards a garden area.
After adding the main entrance to the building, the final shape very strongly resembled the letter H, a symbol in the city's urban code describing the function of this building H as Hotel. The body of the building is like the letter H.

