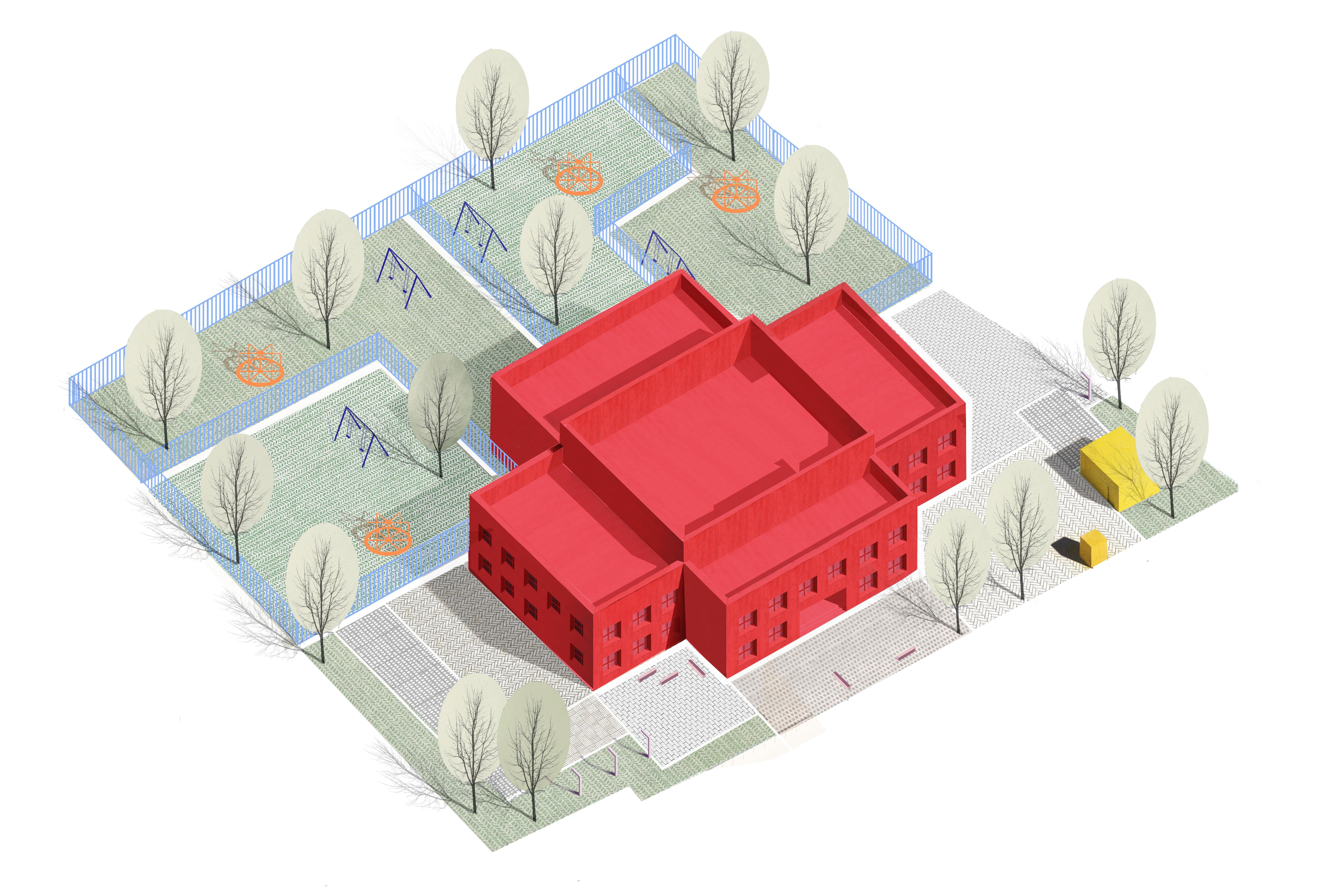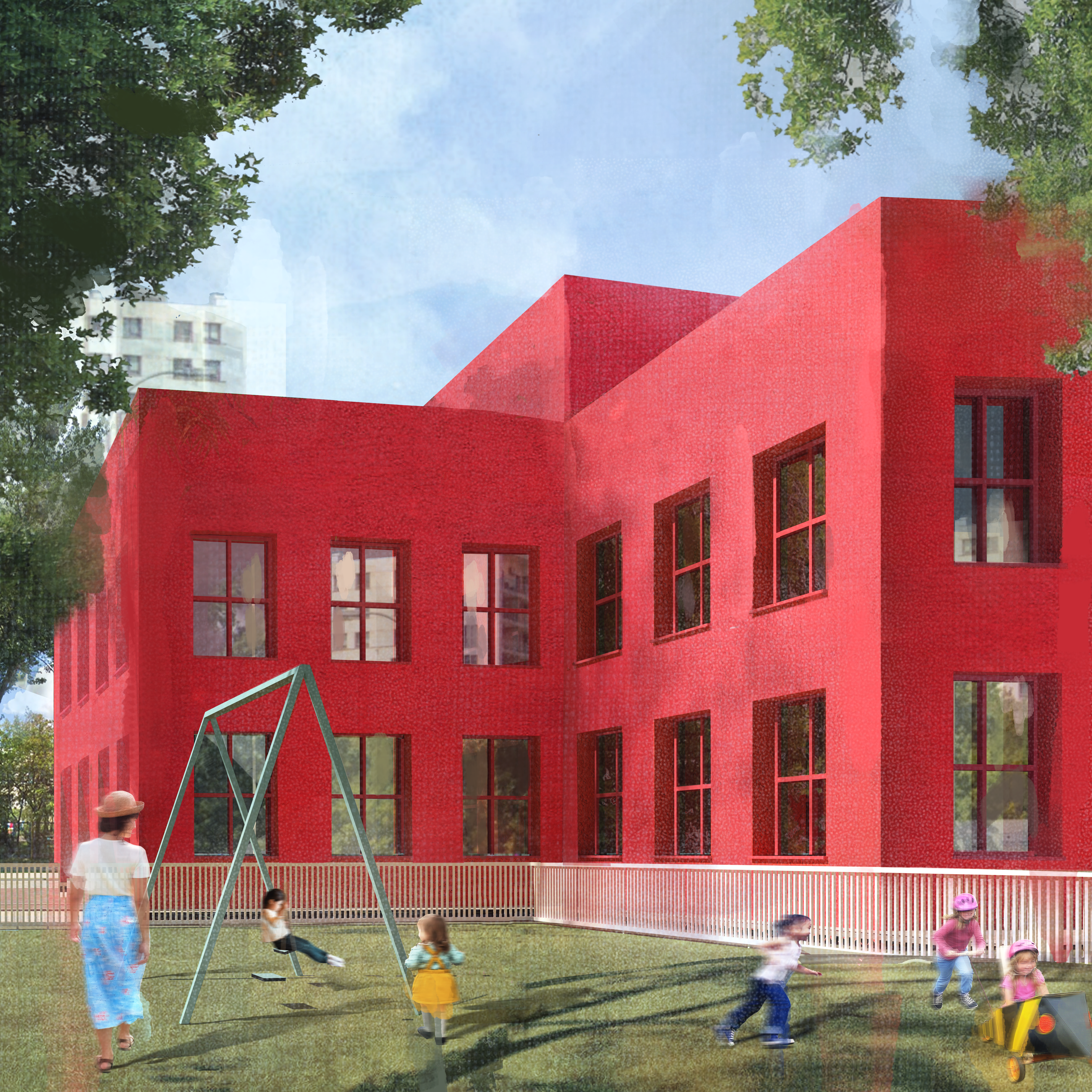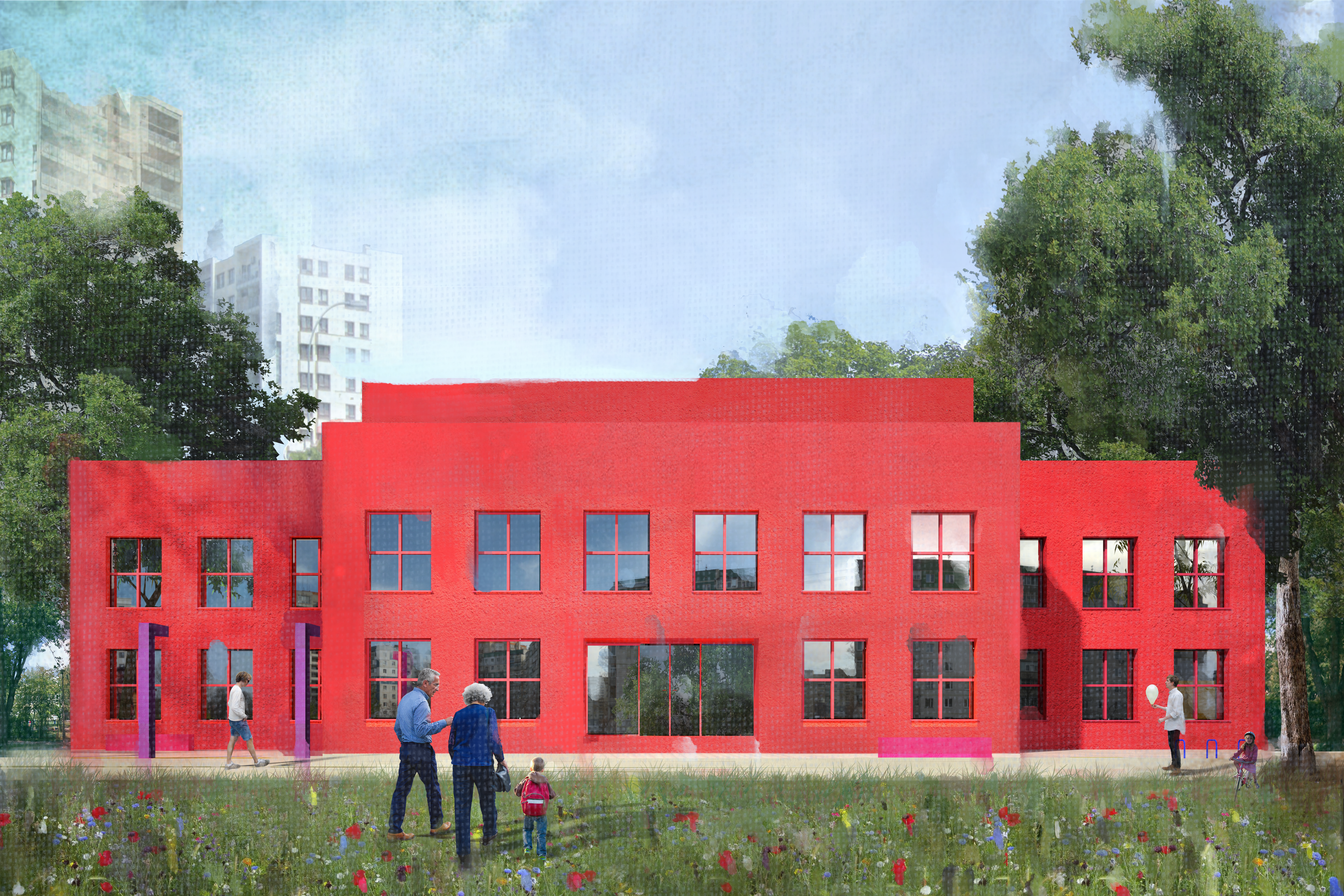Kindergarten No.40
Client: Kindergarten Association / location: Warszawa / usable area: 2200m2
Architects: Ireneusz Asman, Paweł Pieniężny
In collaboration with: Aleksandra Falęcka, Barbara Doroszuk
Considering kindergarten as one of the first environments where children encounter and start understanding architecture, we decided to treat each architectural element in the project as a metaphor of a single toy block: the building itself, a functional shed nearby, benches, swings, lamps, playing grass hills. The form of the builing was redeveloped – each of the existing for wings was enlarged in order to create more spacious and clear functional arrangement, as well as to emphasize the characteristical cross-shaped floor plan. On the ground floor the game of patterns is happening – using different arrangements of simple concrete paving tiles we created patchwork of textures that is defining the walking and parking areas.



