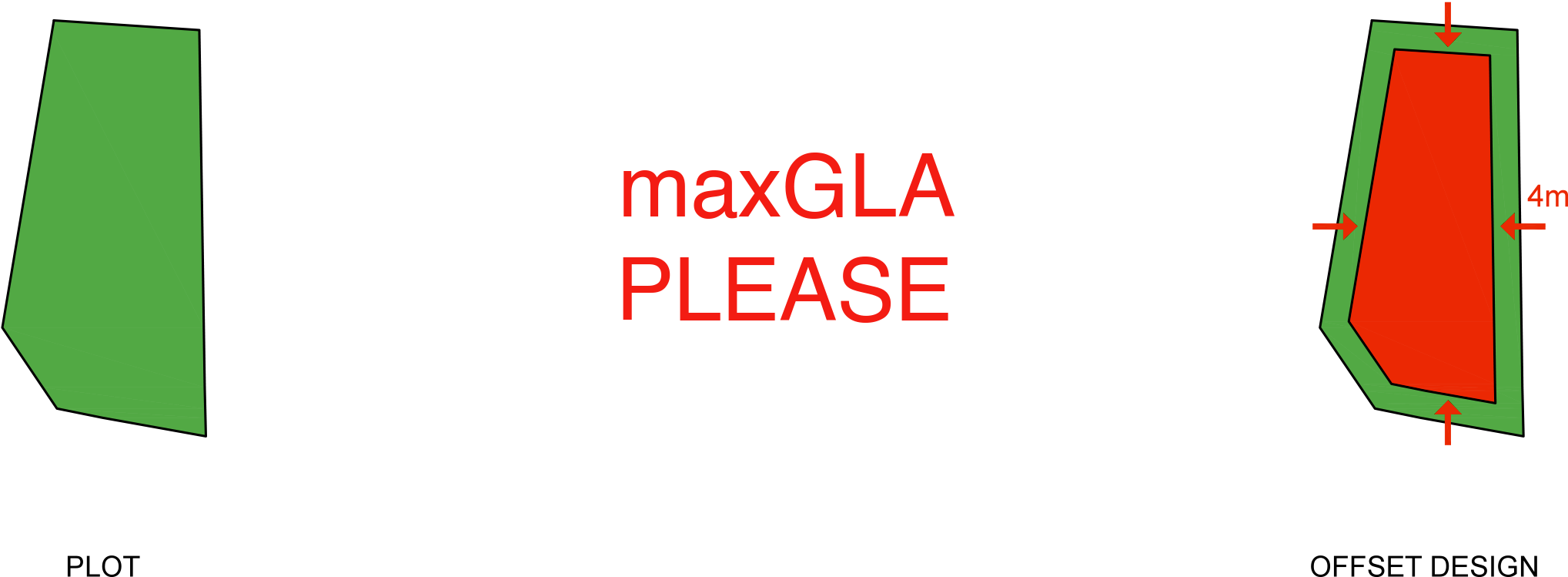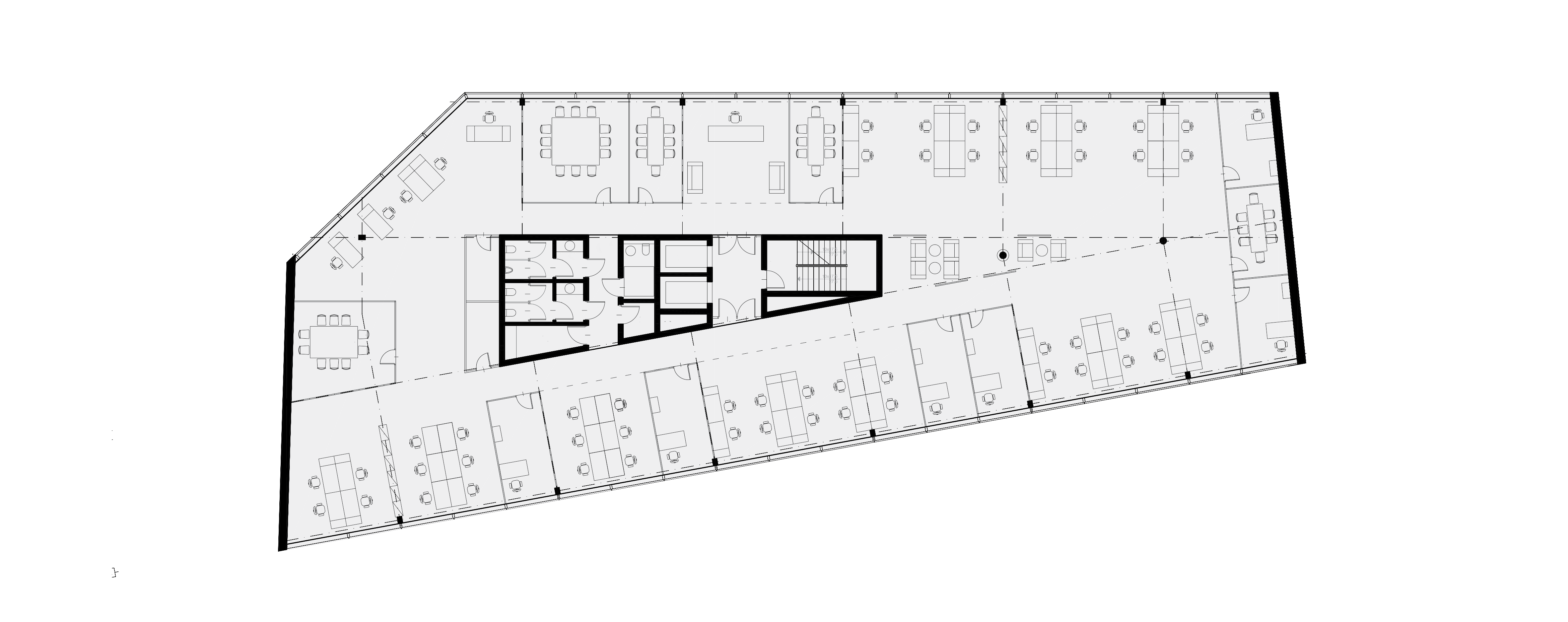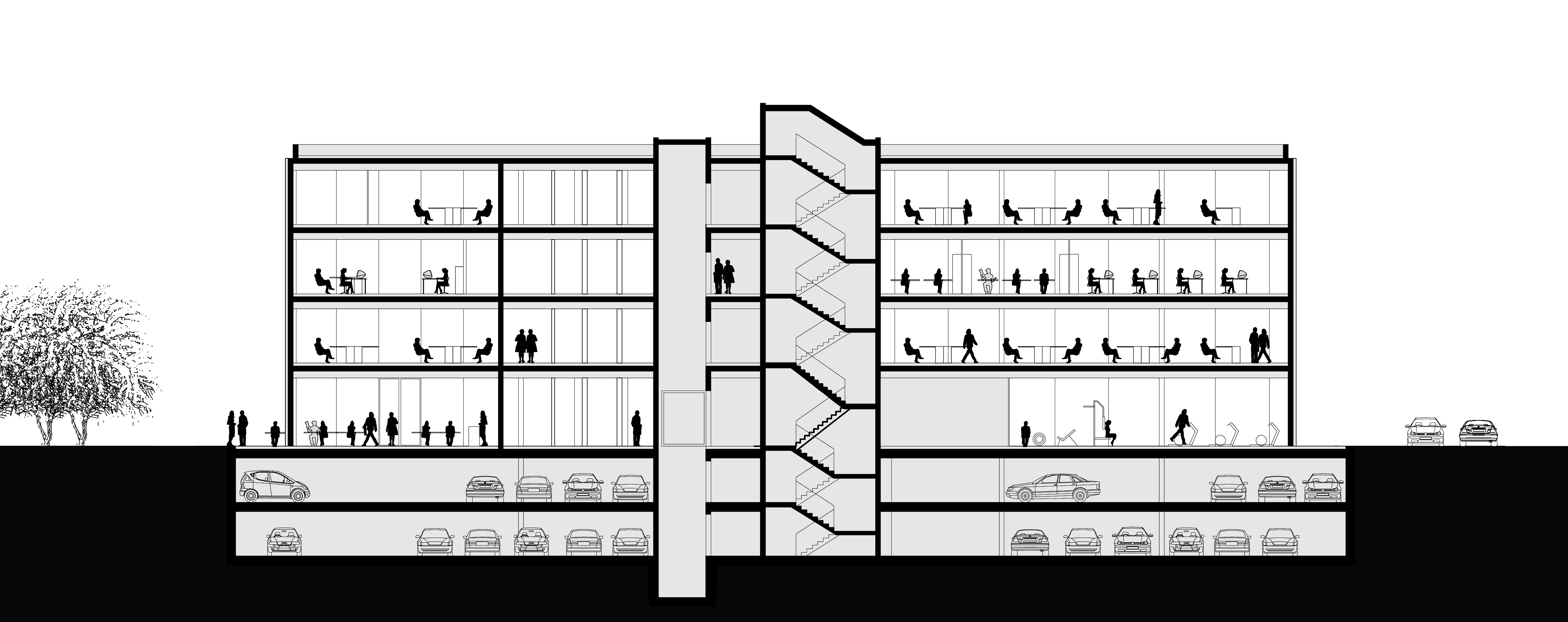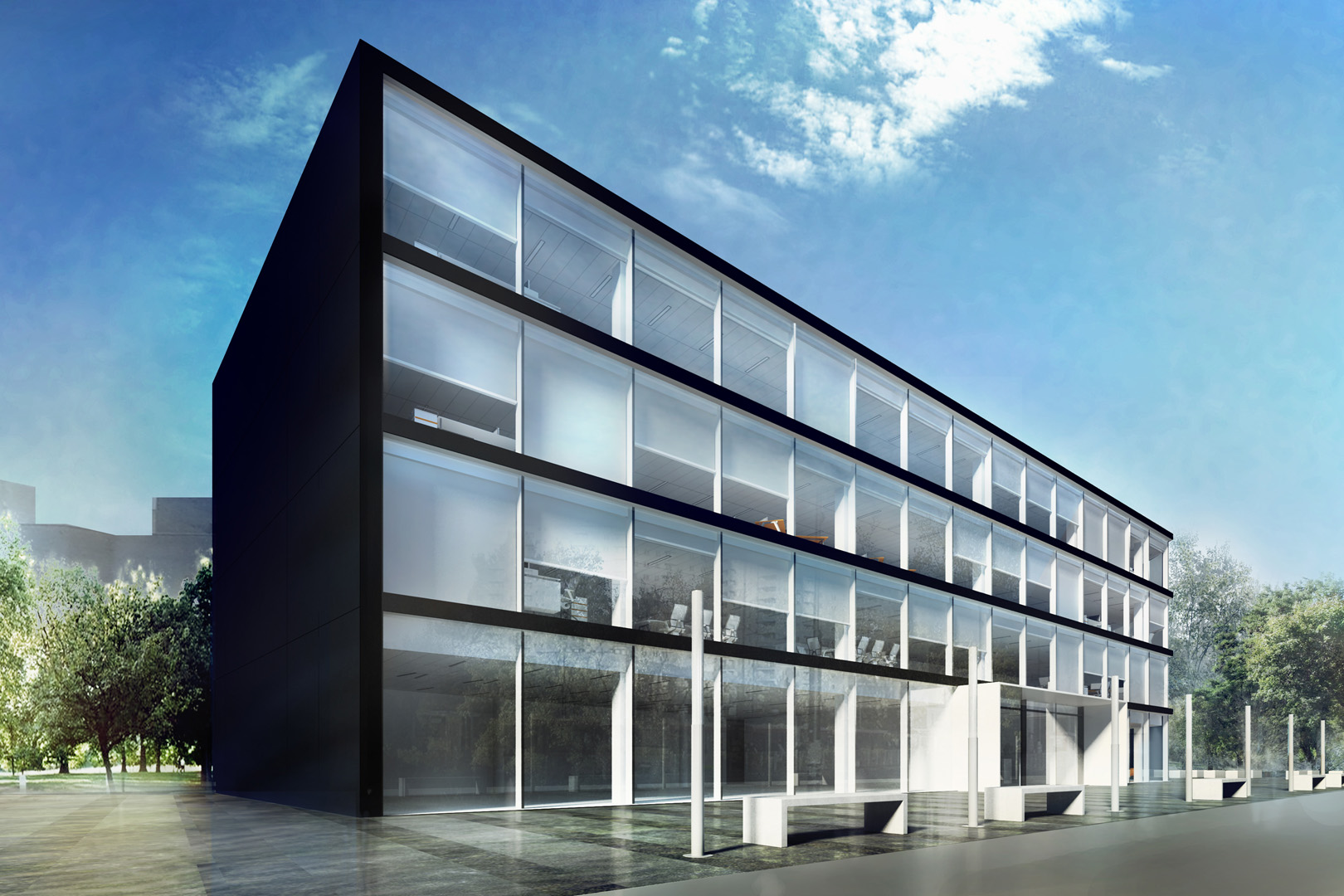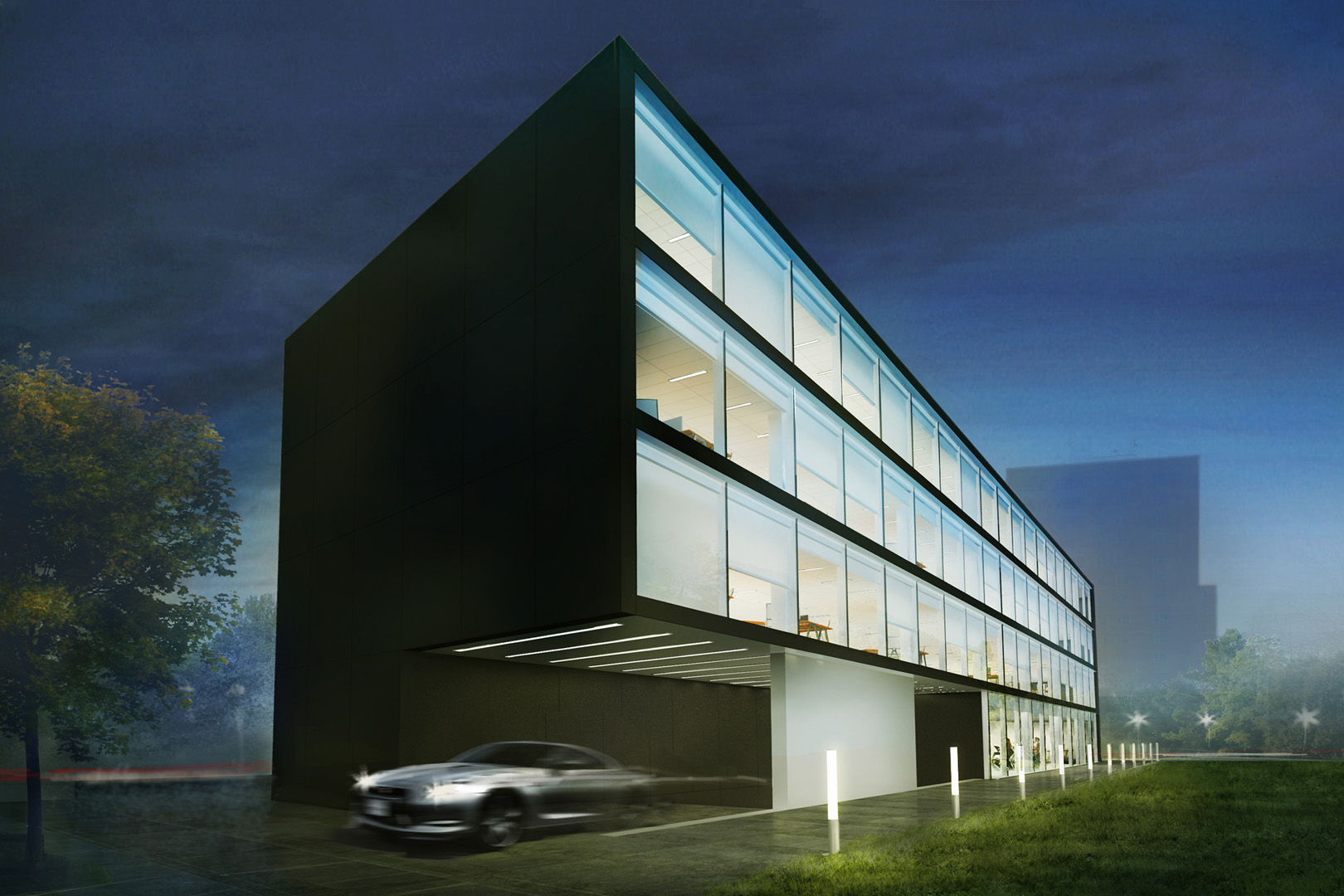max GLA
Client: Polski Holding Nieruchomości S.A. / location: Warsaw / usable area: 4000m2
Architects: Ireneusz Asman, Paweł Pieniężny
In collaboration with: Piotr Lasek
The main goal of the project was to reach maximal but rational use of the plot, while following the local spatial development plan. The building facade follows 4 m plot border offset on the long sides, which enables to create two extended glass elevations. Ground level provides commercial services and an independent entrance to the higher levels. Upper floors serve as office areas - each consists of an open-access core - staircase, elevator, toilets - and surrounding office spaces.
