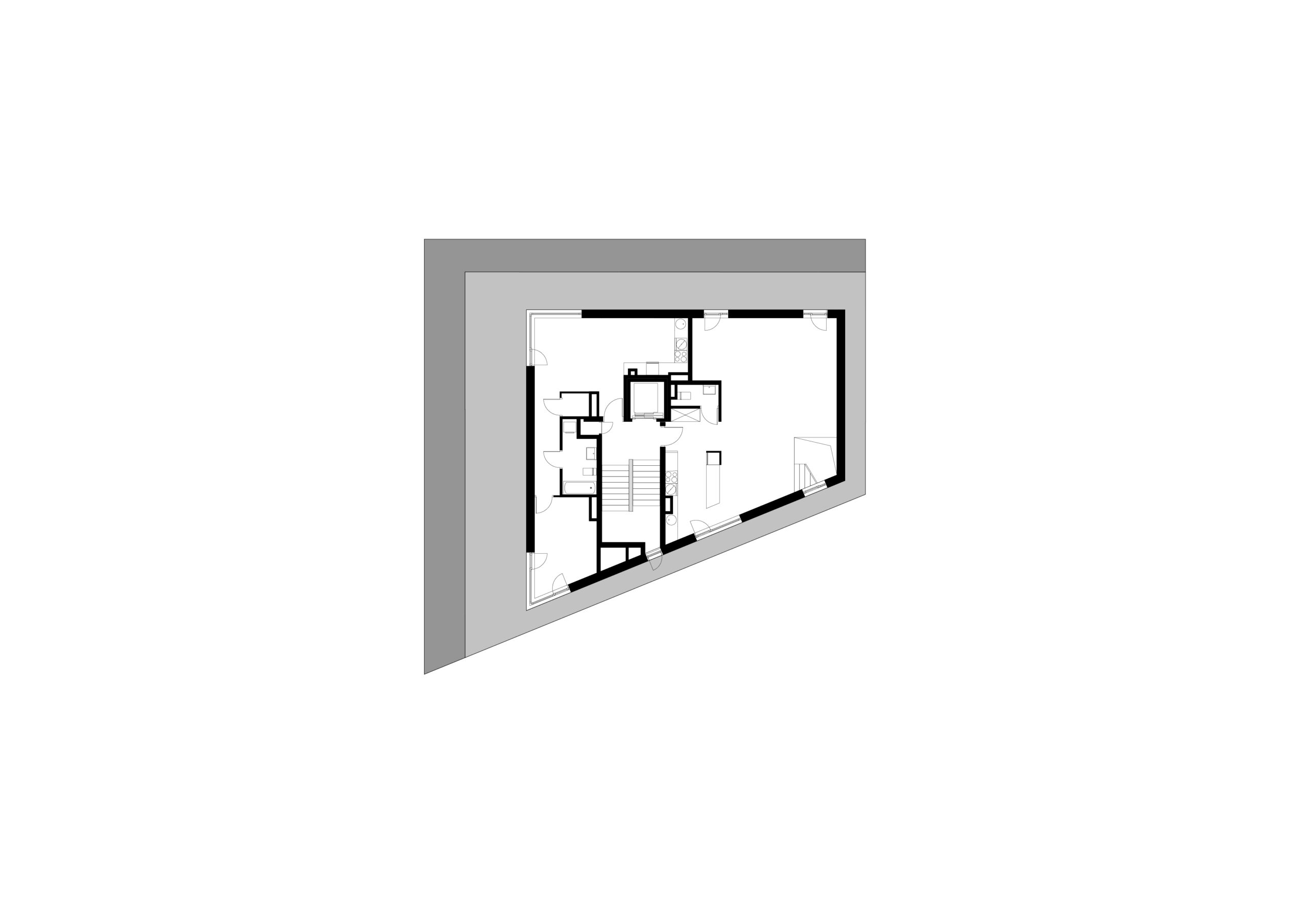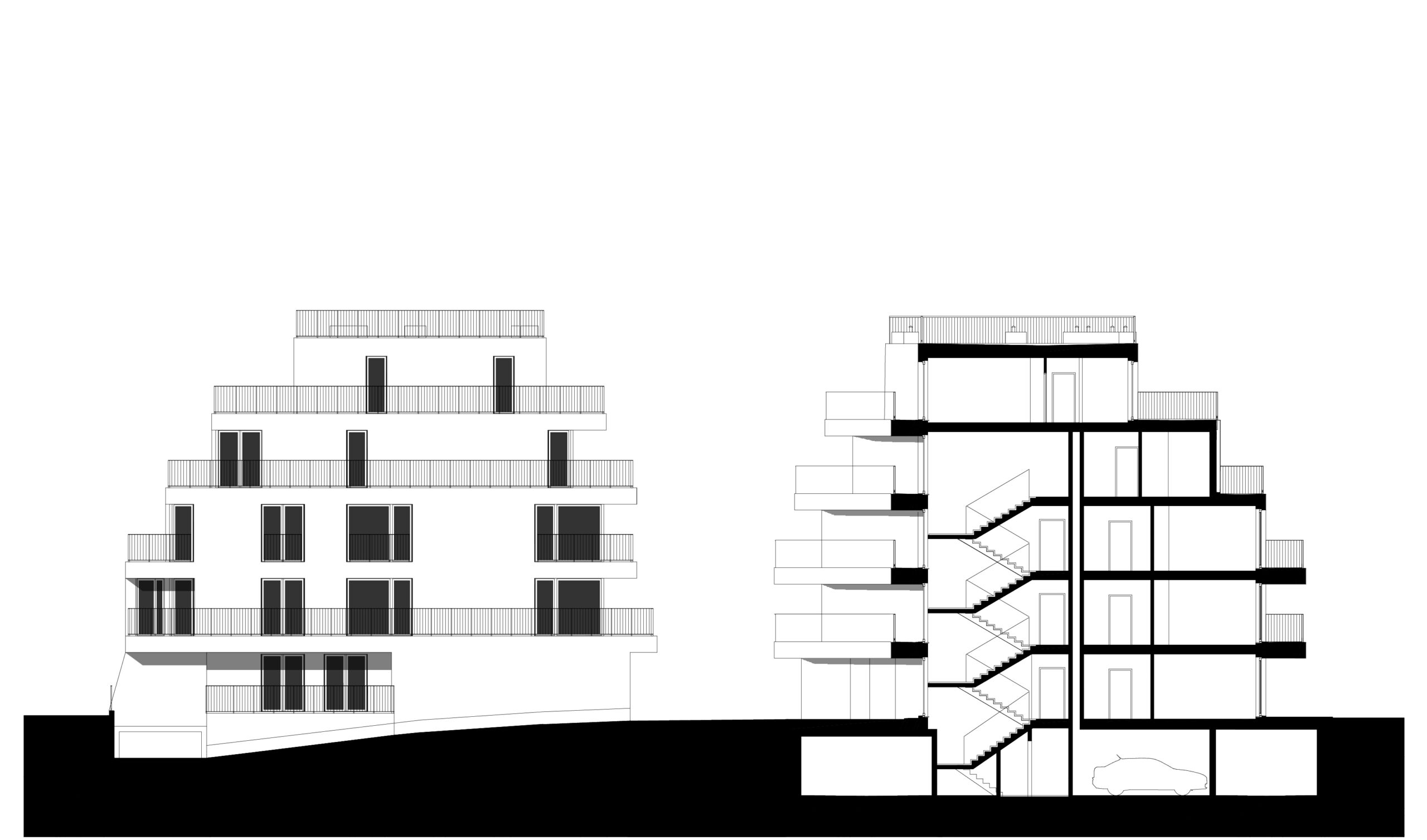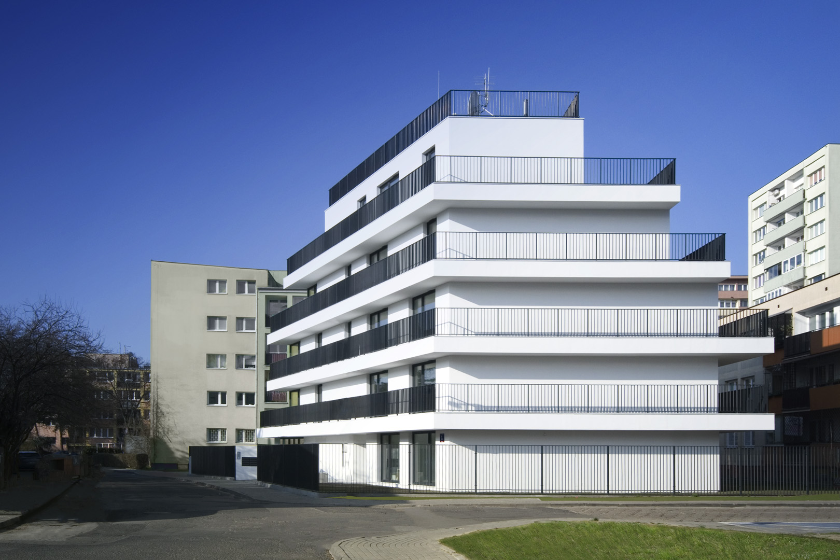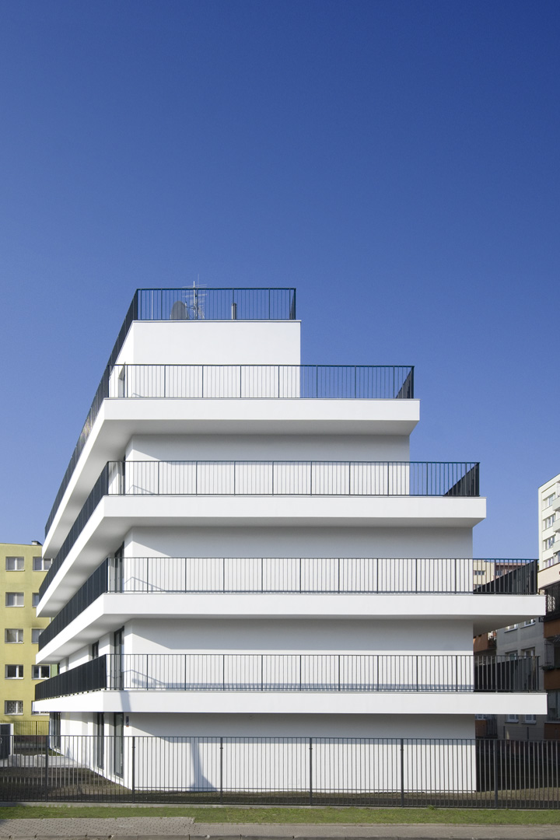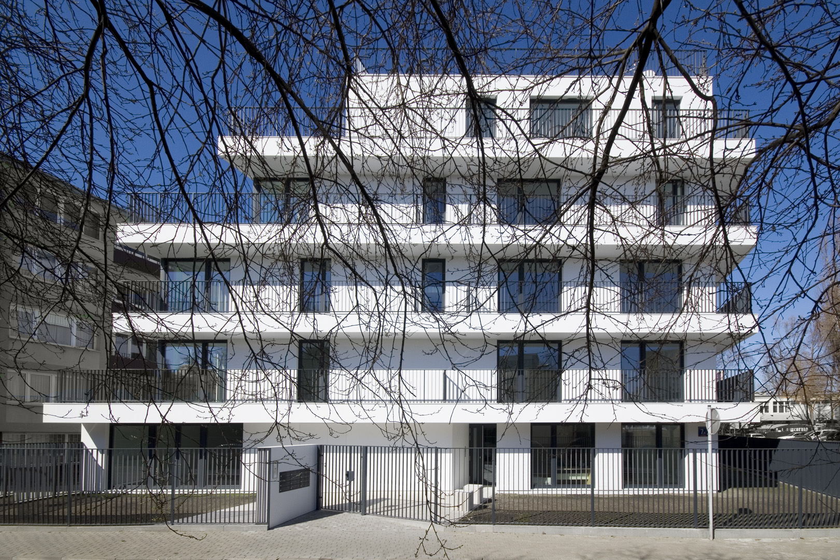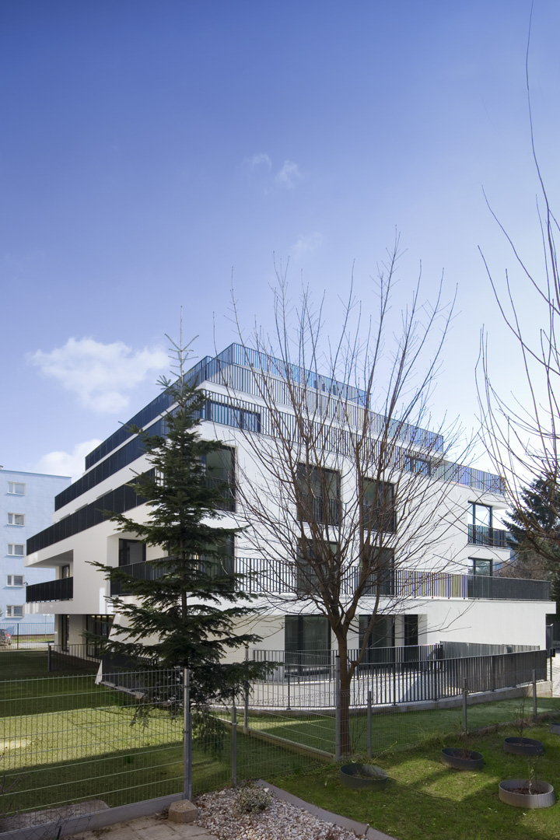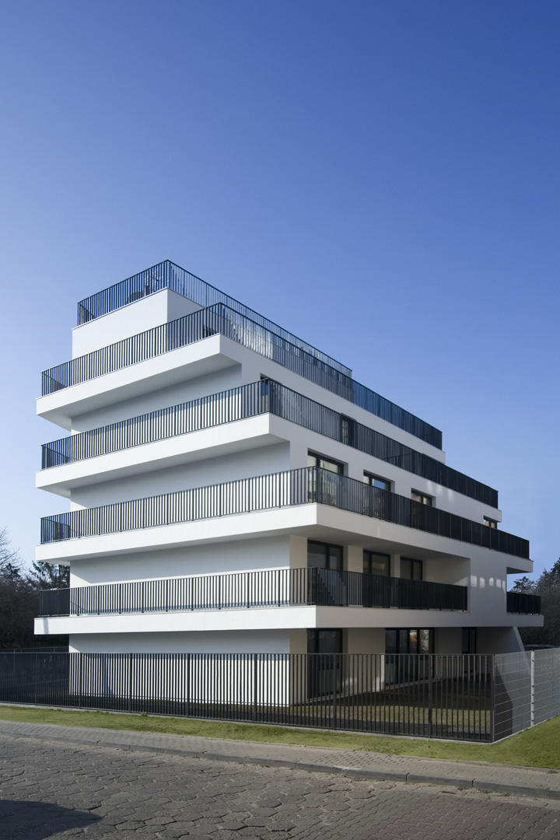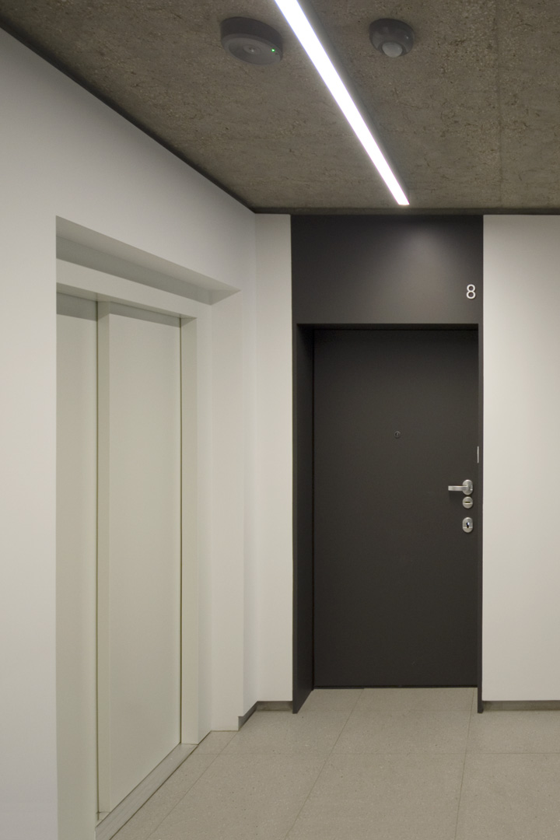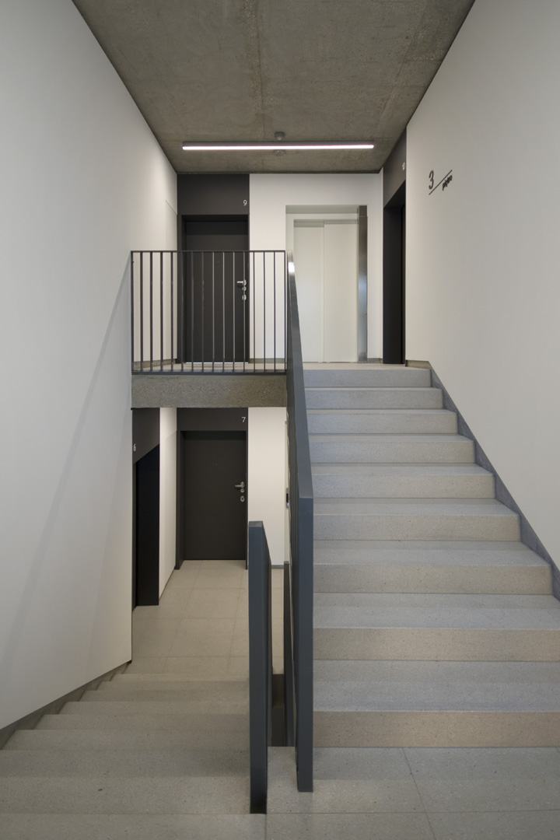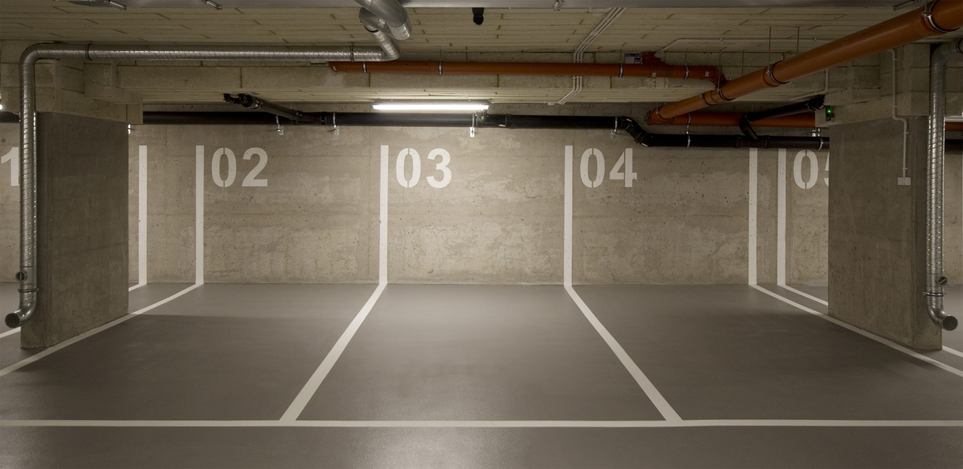Pyramid Housing
Client: SAPIR / location: Warszawa / usable area: 2100m2
Architects: Ireneusz Asman, Paweł Pieniężny
In collaboration with: Paweł Czaplicki, Piotr Owiecki, Daria Dybciak, Magdalena Pasternak
Pyramid housing in Saska Kępa is a building of five residential levels and underground parking floor. It is a typical urban mansion located on relatively small plot in dense surroundings. The unusual form of the building reminds of the shape of the pyramid that is the derivative of densing city.
Continuously rising need to live in city centre helps to fill in the stucture of the city and at the same time influences the forms of residential buildings. To reach required sun conditions, it is getting common to see set-backs in the urban landscape. In our cities we observe the rise of pyramids erecting not for masters but for the desire to live in city centres. Does this form of shaping the residential buildings have potential in the future of architecture
Outdoor | Task: to embrace the potential resolving from the terraced form of the buildings
Solution: The task aimed to emphasize the form by creating additional function. Designing the terraces enriches and extends the living area from inside to outside. On our point of the globe, it is possible to use it as summer space for relax and resting. Besides, the necessary sunlight is provided for both the building itself and the surrounding apartment blocks.
Indoor | Task: to design interesting common space of the building with simple means without unnecessary décor, to emphasize the concrete structure elements that are usually hidden.
Solution:To emphasize the structure of the building we focused on showing the features of main stairway. The stairs became a sculpture presented on the white background, casted on site from concrete. In its brutality, we polished it to be noble and have glow and depth of its naturalness.

