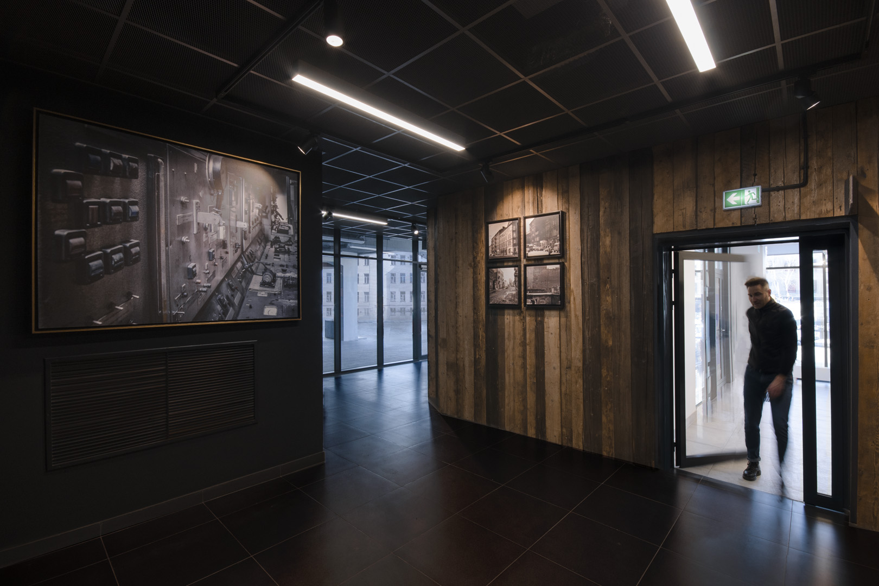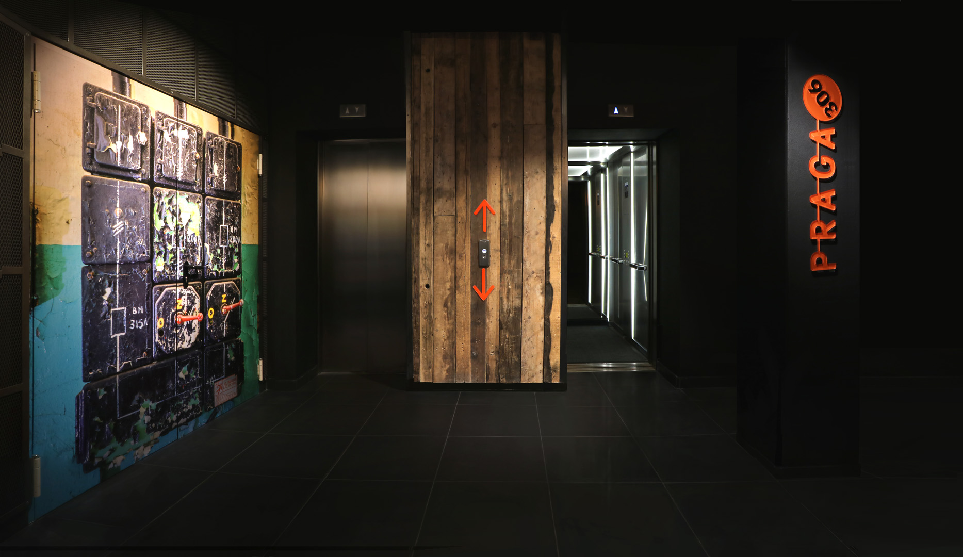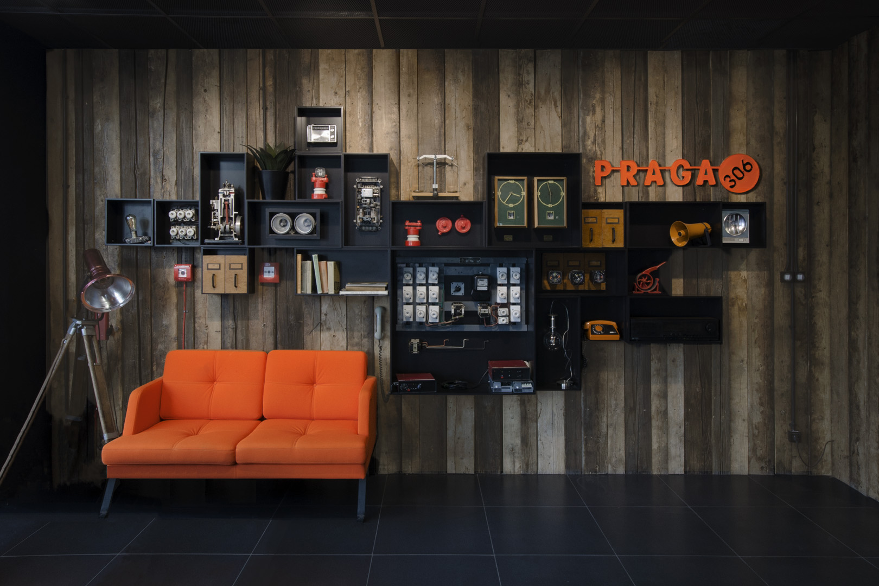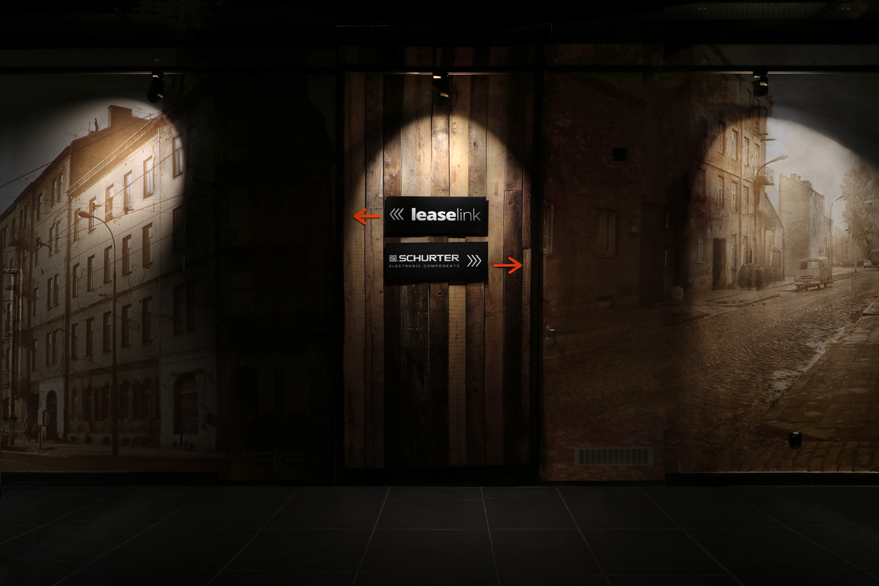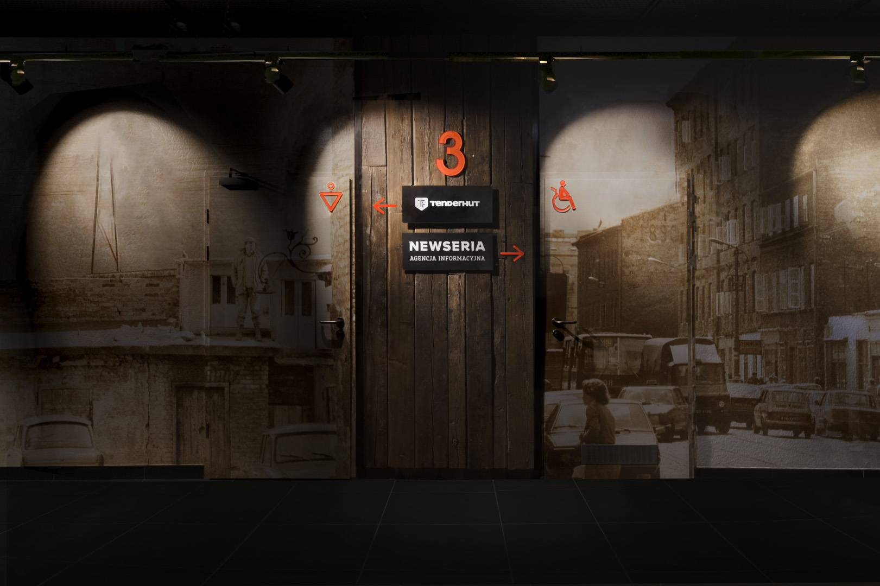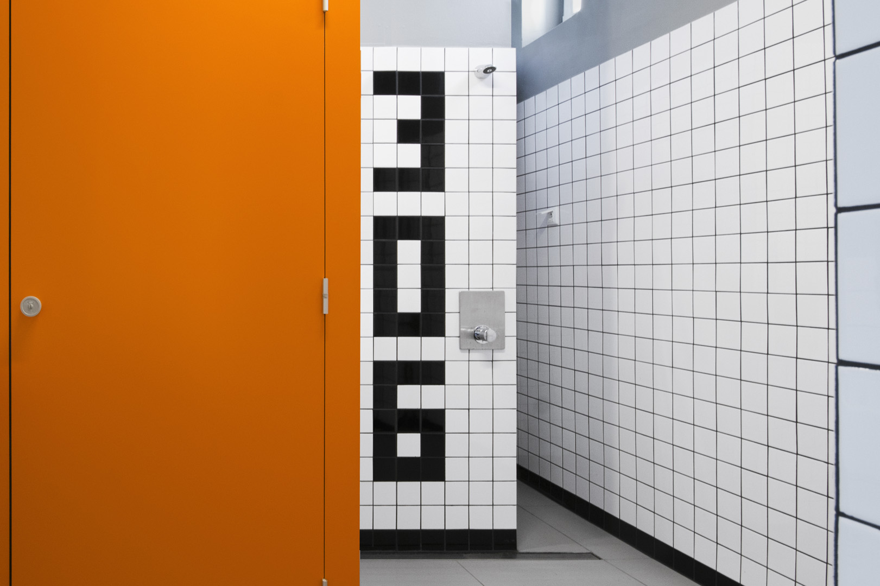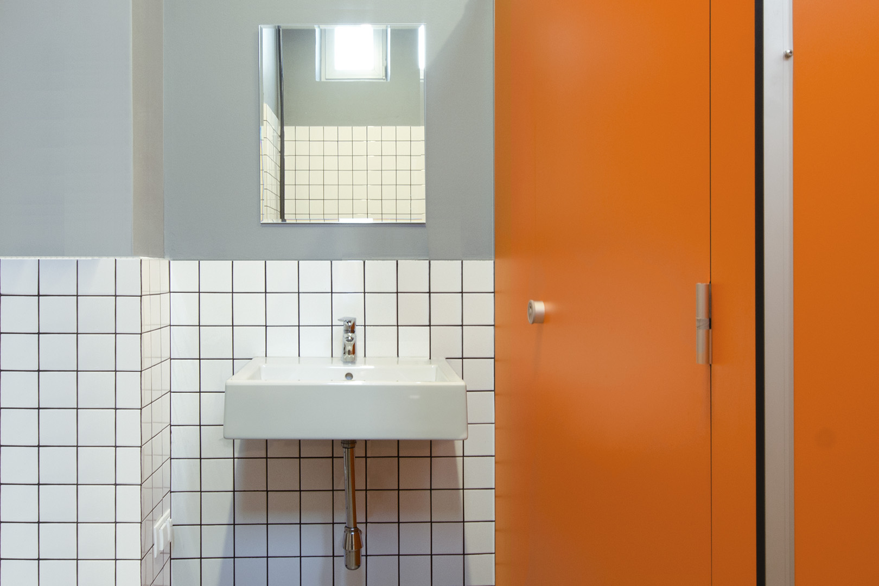Praga 306 - common halls
Client: White Star Real Estate / location: Warszawa / usable area: 500m2
Architects: Ireneusz Asman, Paweł Pieniężny
In collaboration with: Barbara Doroszuk, Leila Szewczyk
Praga 306 is a group of six revitalised post-industrial buildings, currently providing office spaces for various companies.
The history of the complex started in 1911 when Borkowscy brothers opened here a factory of lighting elements.
The design of reception and common halls refers directly to those days. Dark, illuminated only by spotlights spaces unveil
pieces of the past - old Warsaw photographs, images of factory equipment and actual industrial elements. Vibrant orange
visual information corresponds with theme colour of the Praga 306 office park investment.
