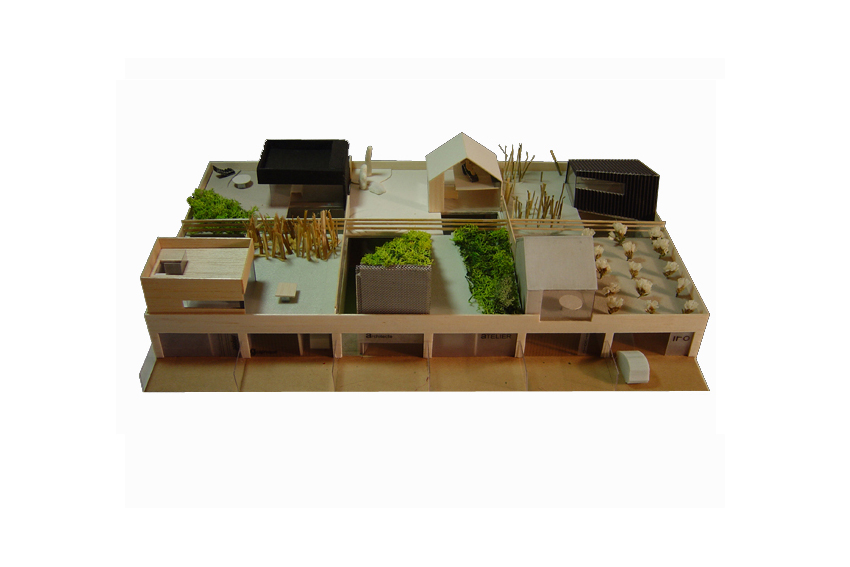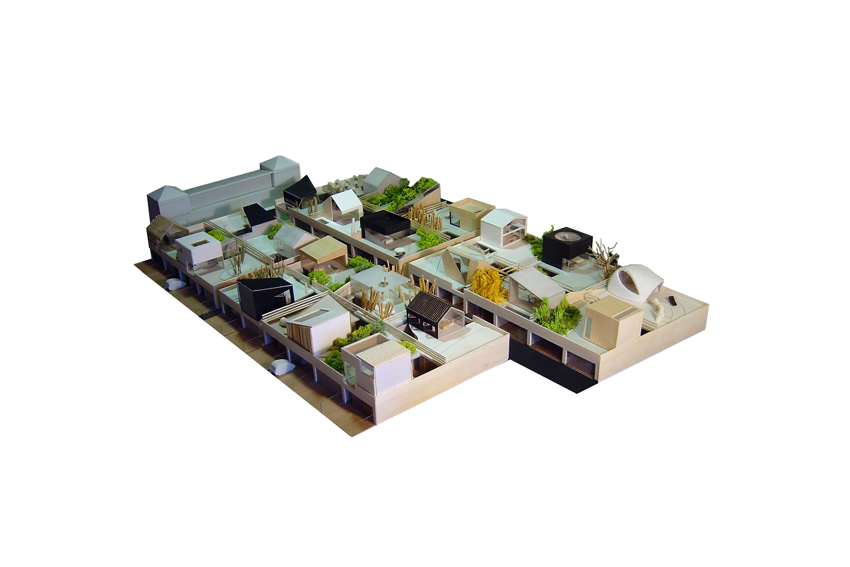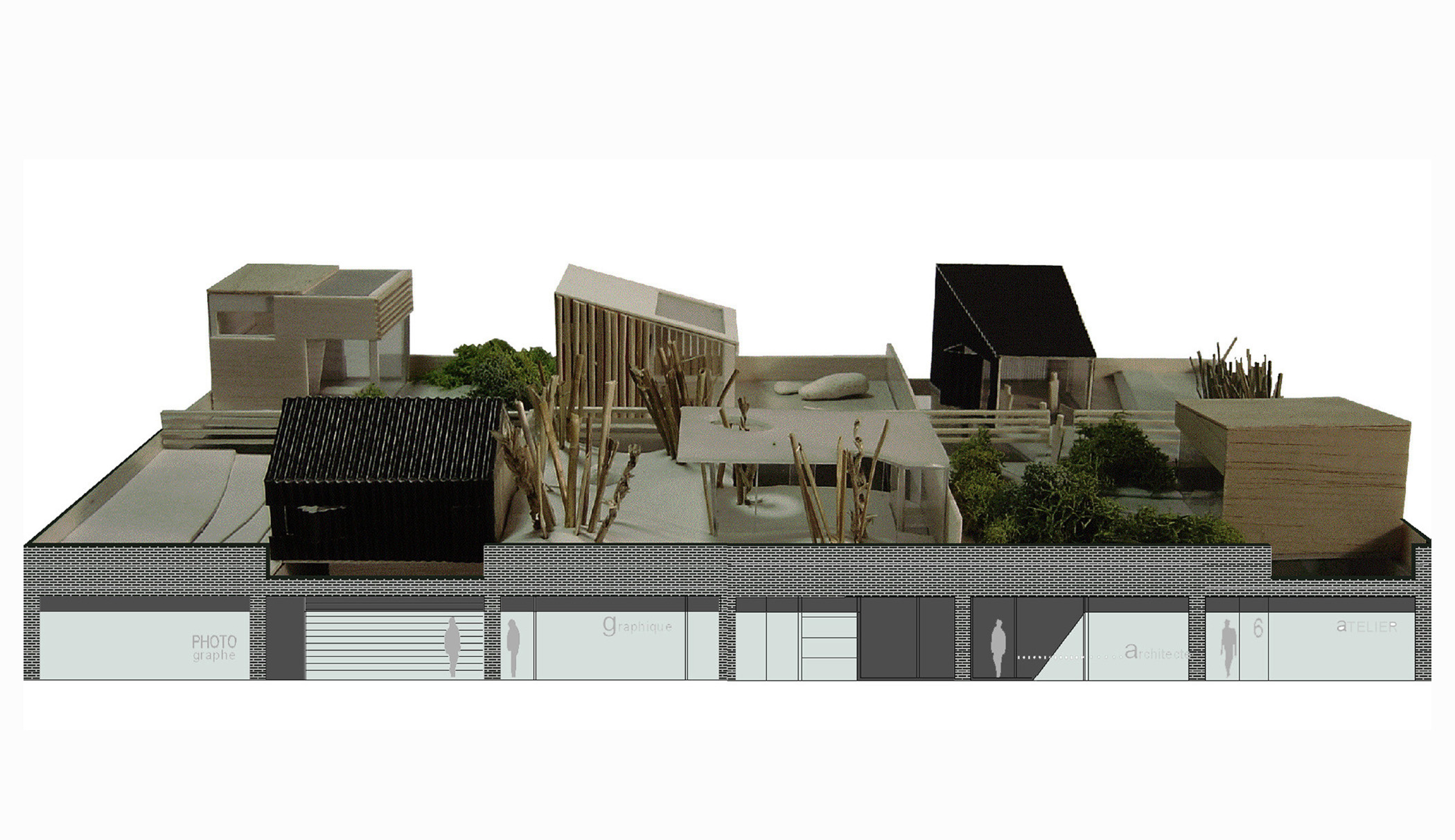True Romance
Client: Lille Metropole Communaute Urbain / location: Lille, France / usable area: 8841 m2
Architects: Ireneusz Asman, Marcin Jojko
First Prize in Competition
Eclectism today: traditional components and rules of composition are abandoned. A new pleasure lies in merging all the possible to find layers and connections for the 21st century house.
Context: the given are lies in the point of contact of two structures: row houses system and detached houses system.
The idea: merging both the adventages of the row houses and the detached houses. One unit consists of two plots: each unit has a part of itself built over the neighbouring unit. The occupant has a legal right to use the roof of his neighbour.
On the first floor the plot is left open: the luxury to be able to build one‘s own house determining exactly what it will look like, such a feeling of independence! In order to achieve an optimal spatial result, the outermost limits are sought so as to create an exciting configuration of spaces which, within the volume of sloping roof, allow for maximum flexibility. The main volume of the villa is eclecticism, merging two different plots together.
For the villa upper floor, we created an open space: living-room/garden room, where the family can relax, play and enjoy being together.



