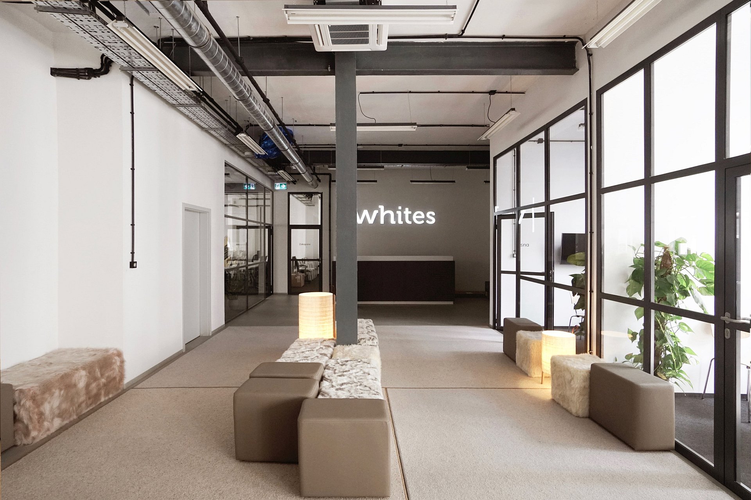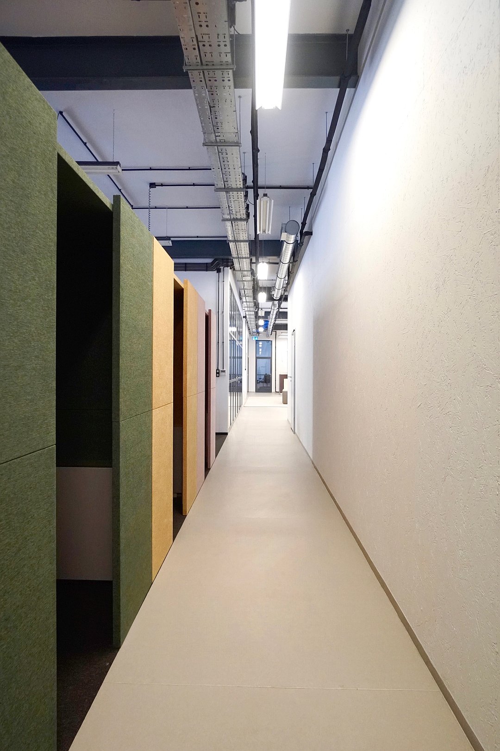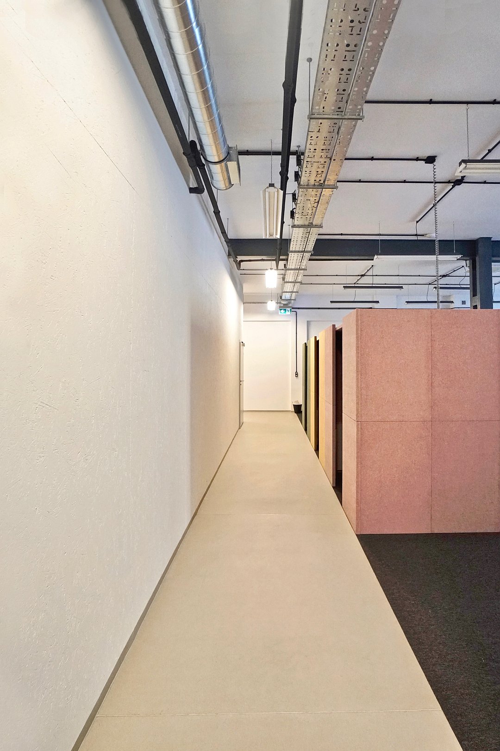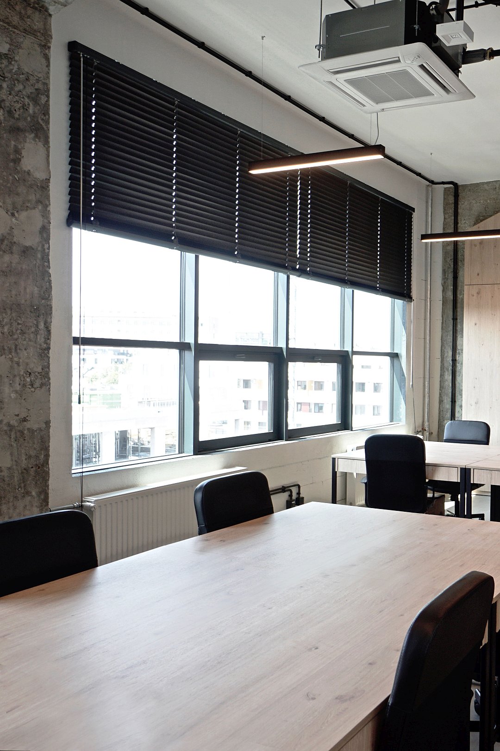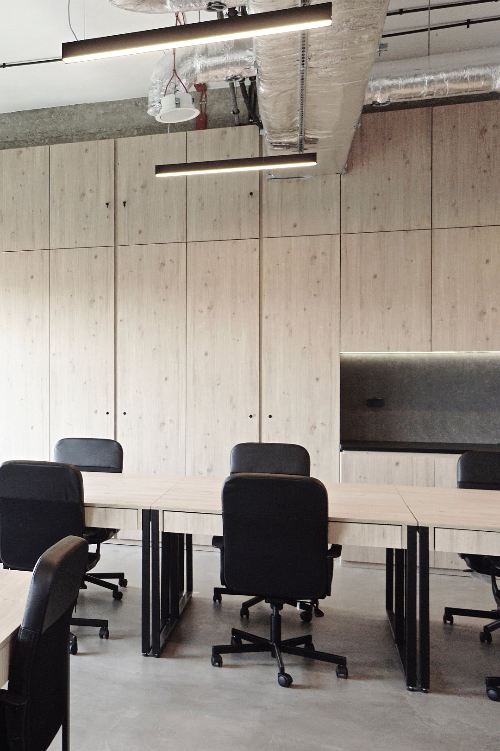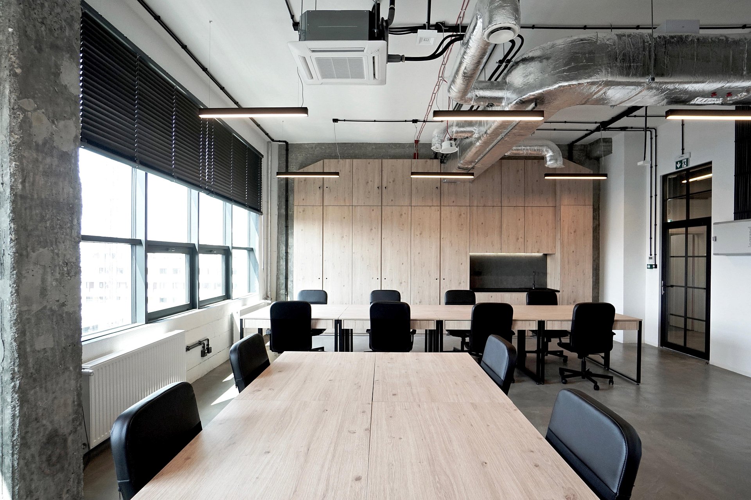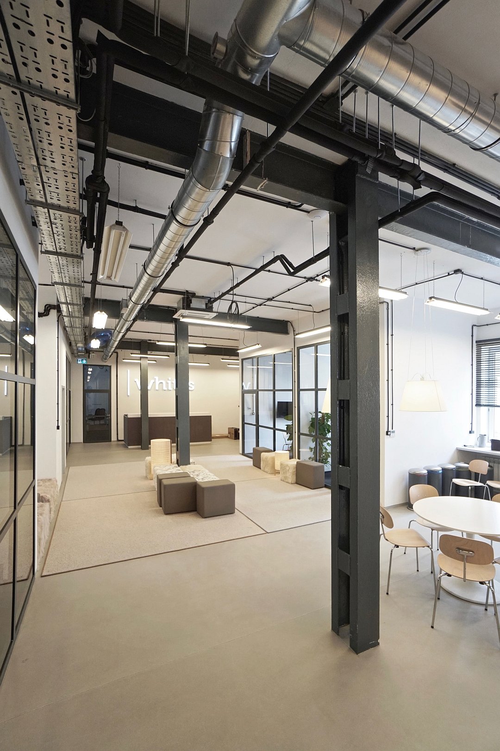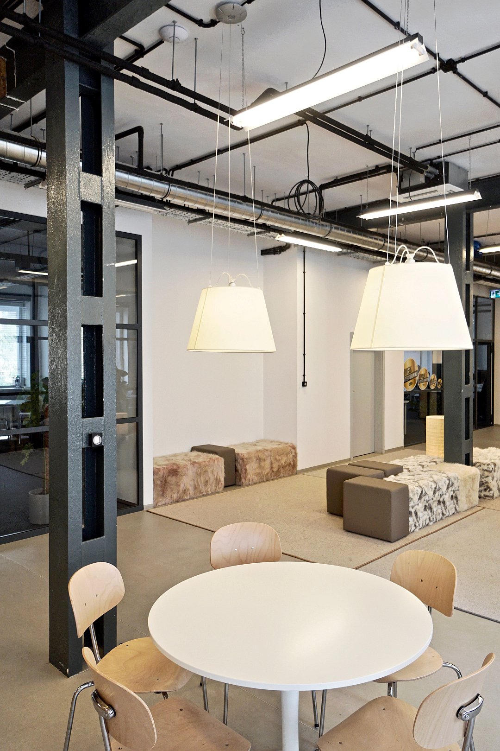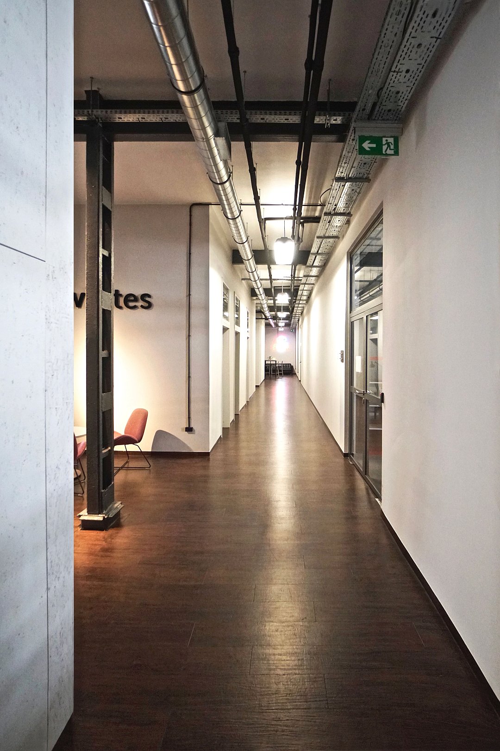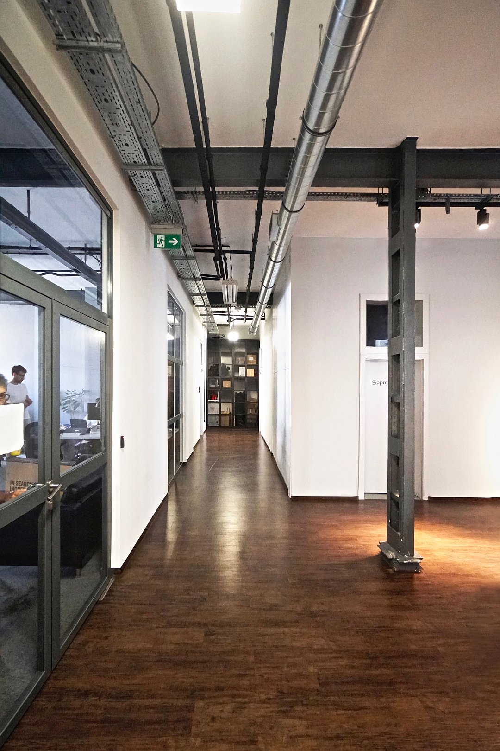Client: Whites / location: Warszawa / usable area: 1300m2
Architects: Ireneusz Asman, Paweł Pieniężny
In collaboration with: Aleksandra Falęcka,
The interiors of Whites offices are located in the former “Borkowski Brothers” manufactory.
The office interiors are made of natural materials and colors.
The nature of the former electrotechnical plants located in this building is reflected in the remaining steel elements of the structure. Soft natural sunlight flows through the large technical like glazing, separating rooms.
The steel and concrete elements of the former manufactory building are exposed and thus create a natural framework for the new function. The production of chandeliers and lighting fixtures took place here since 1914 up to 90’s of XX century and now, gave way to an office function.
